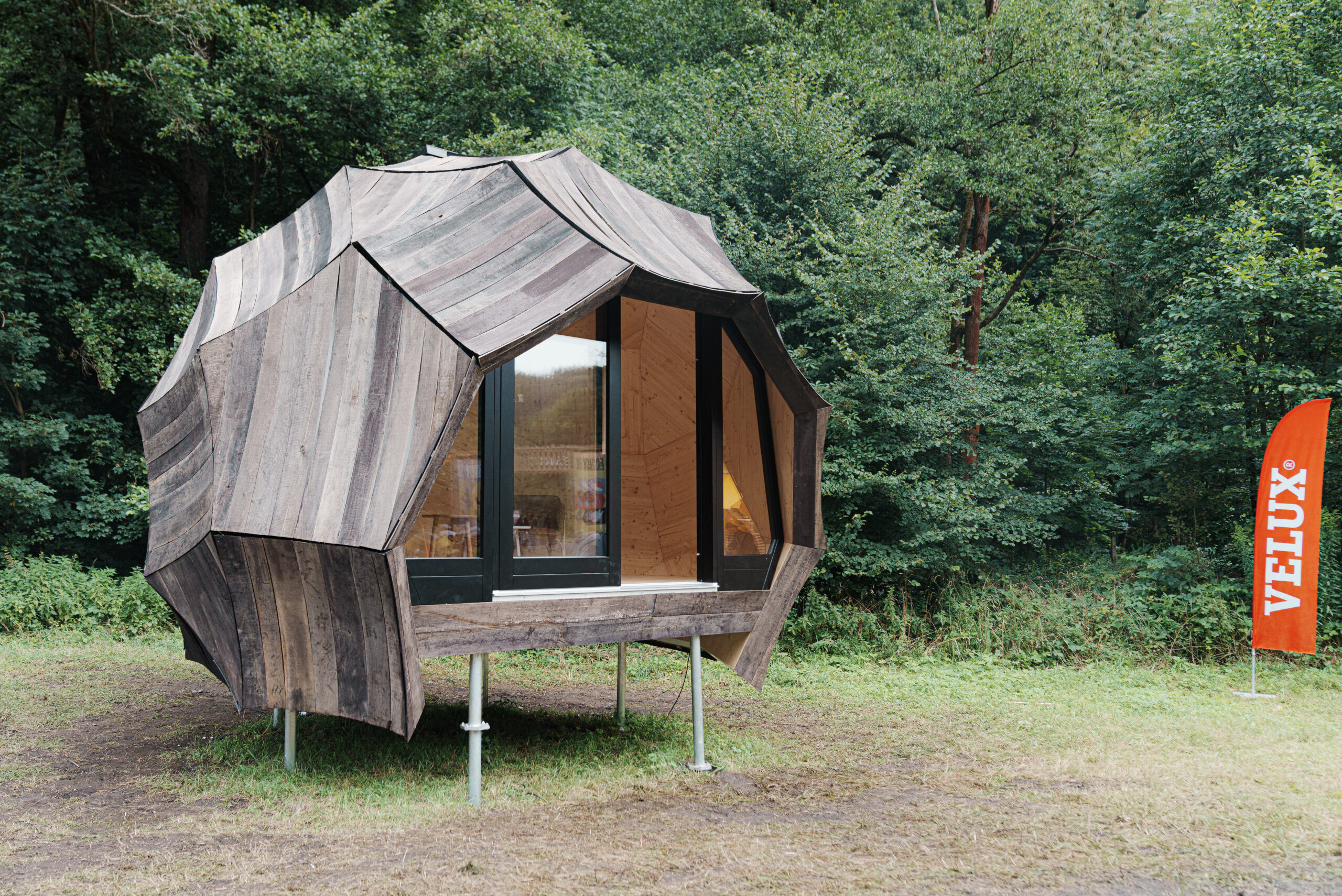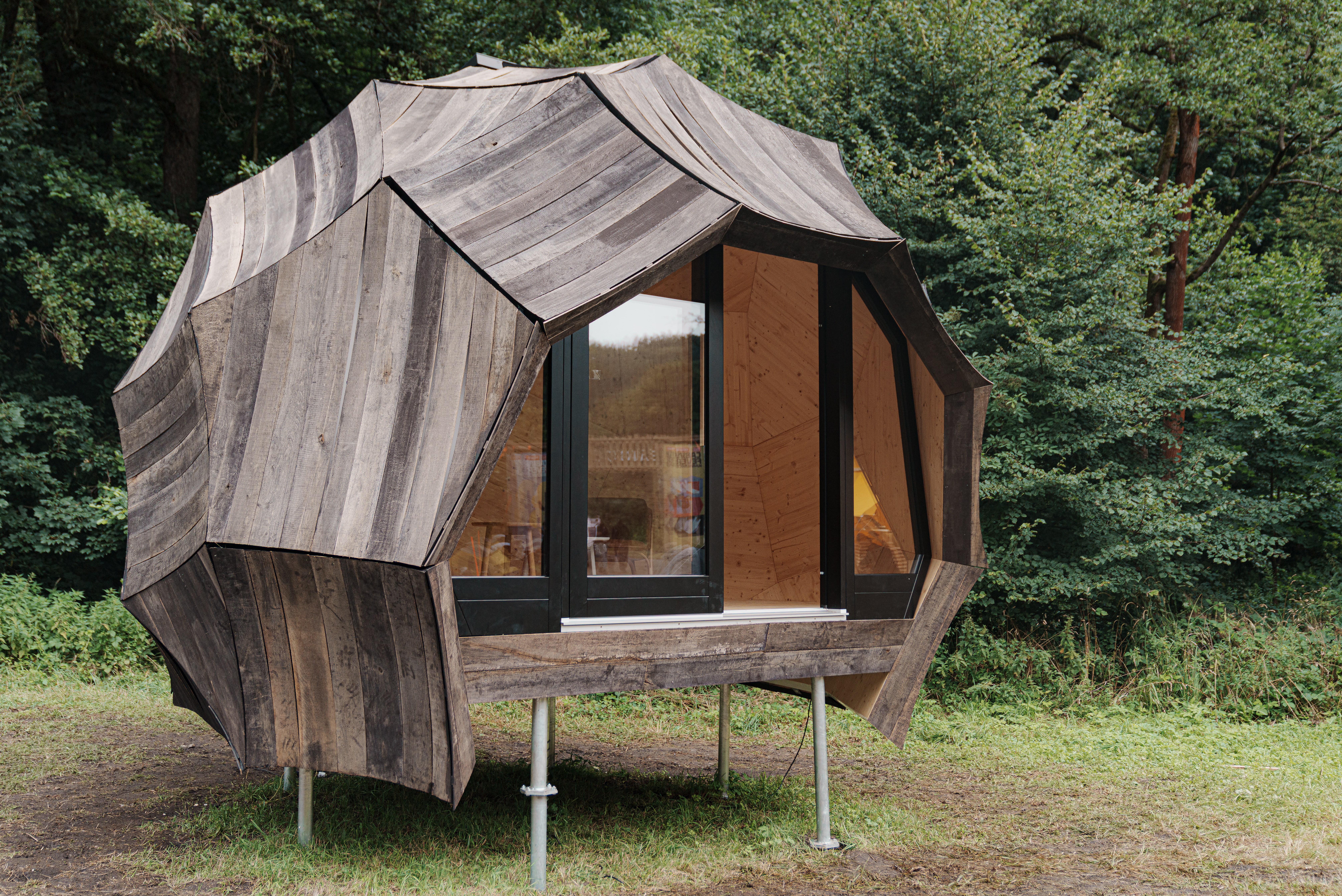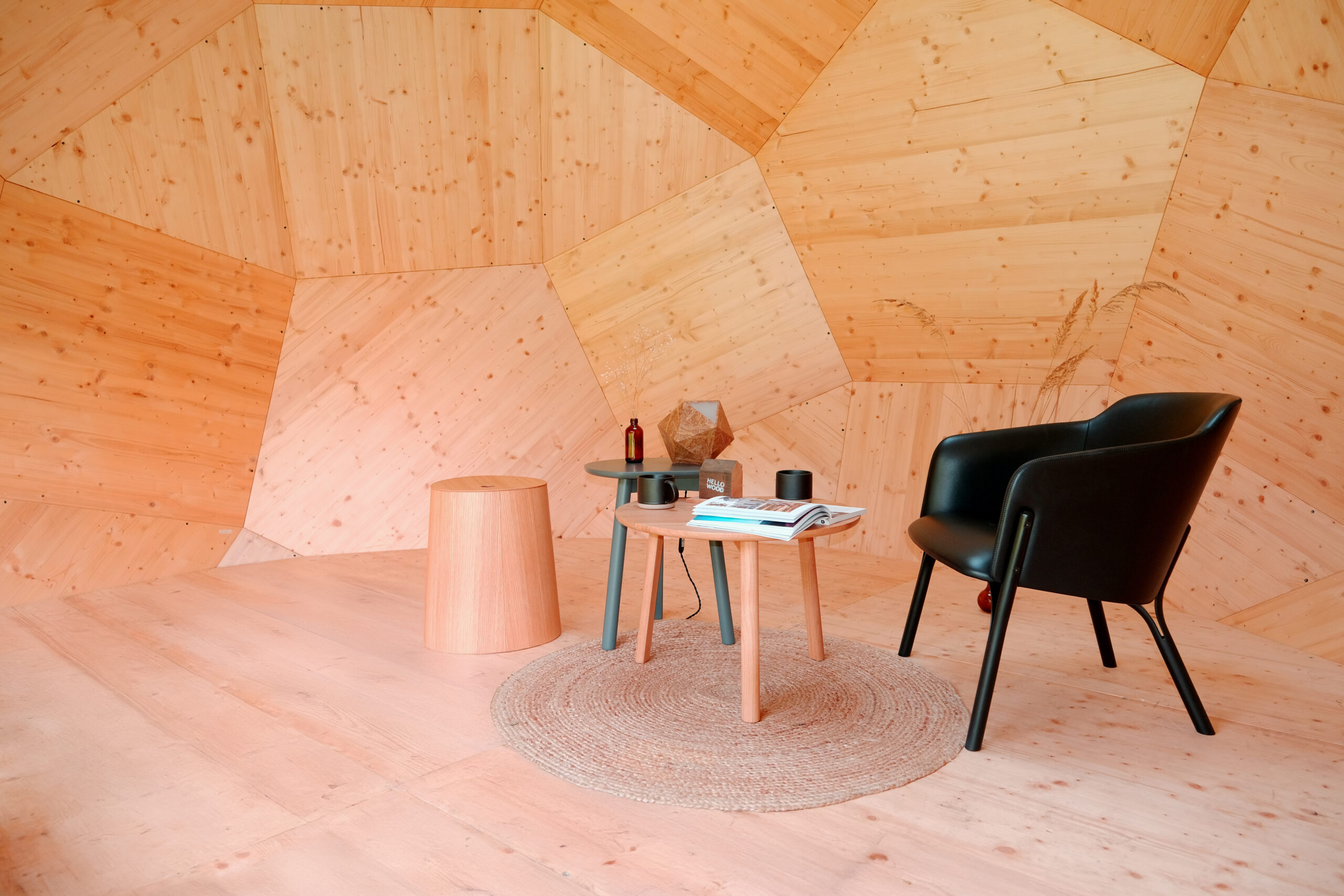YEAR:
2025
LOCATION:
Česká Kamenice
Czechia
STATUS:
COMPLETED
About the Project
Živa is a parametric timber cabin designed and built by the Mamou-Mani team as part of Cabin Fever 2025, an international summer school and festival for architecture organised by Hello Wood. The event took place in Česká Kamenice, Czechia, and brought together designers, architects, and students from across the globe for a week-long collaborative building experience.
The cabin was conceived, fabricated, and assembled on-site during the festival. It served as both an architectural prototype and a hands-on educational experience. Our team led participants through the full design-to-fabrication process, introducing digital workflows and sustainable building techniques within a forest environment.
Živa takes its name from the Slavic goddess of life, reflecting the spirit of growth, vitality, and nature that defines both the structure and the community around it. The geometry is based on a Rhombicosidodecahedron, a highly symmetrical and volumetric polyhedron that offered both a strong structural base and a poetic form.
The cabin was constructed using lightweight SIPs (Structural Insulated Panels) that were CNC-cut in advance, combining timber and foam for both insulation and rigidity. This method enabled a modular and efficient build, making it suitable for rapid on-site assembly. The structure sits slightly elevated on metal footings with integrated lighting, ensuring minimal impact on the ground while enhancing its sculptural presence in the landscape.
Živa is not just a cabin, it is a celebration of collective creativity, digital craftsmanship, and a deep connection to the environment. The completed project demonstrates how parametric design and sustainable materials can be used to create meaningful architectural creations that are both functional and inspiring.

The Concept
Inspired by the form of a seed, Živa symbolises the origins of life and the organic growth of ideas through collaboration. The geometry is based on a Rhombicosidodecahedron, a complex yet balanced polyhedral shape, chosen for its harmony and volumetric strength.
The intention was to blend digital fabrication with natural inspiration – creating a structure that feels both futuristic and grounded. The parametric form was optimised for prefabrication, easy assembly, and material efficiency, allowing the team to construct the entire cabin during the festival itself.
Know more about the Project
TEAM
Architect – Mamou-Mani Ltd.
Arthur Mamou-Mani, James Cheung, Giovanni Panico
Students
Anna Kučerová, Ariana Bustán, Barbora Ptackova, Eliska Fuentes Perez, Jose Julian Salas Celleri, Martin Alberto Montero Garcia, Natálie Demuthová, Natálie Dvořáčková, Saif Bashir, Santiago Arroyo, Tomáš Kadaňka, Zoe Mirkovic, Rae Woods, István Komjáthy, Maja Balogh.

































