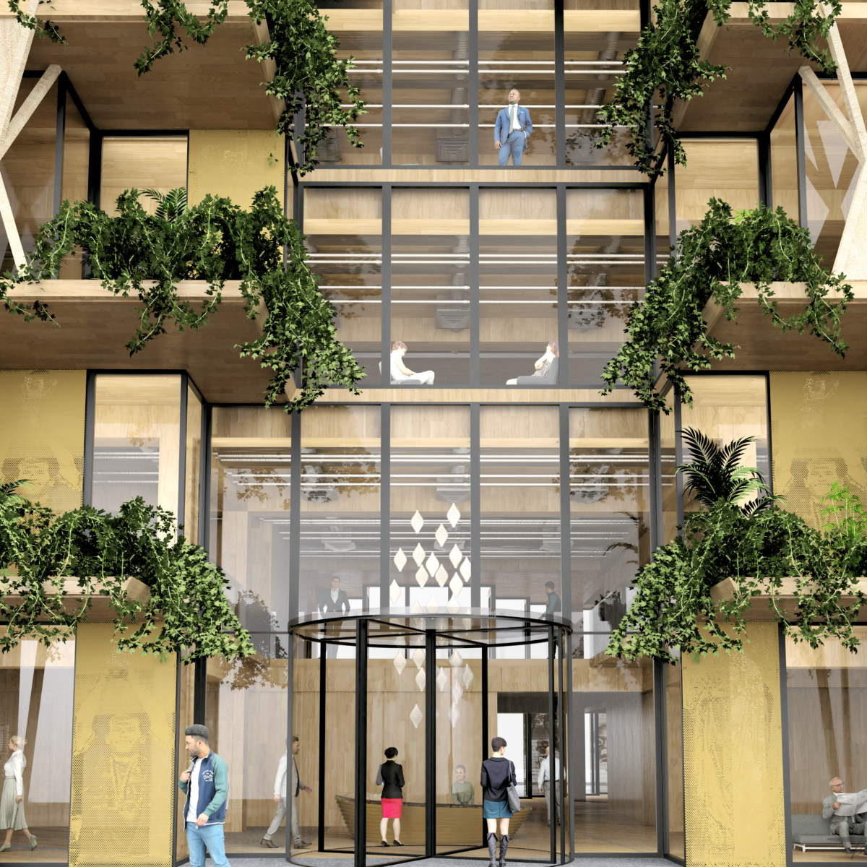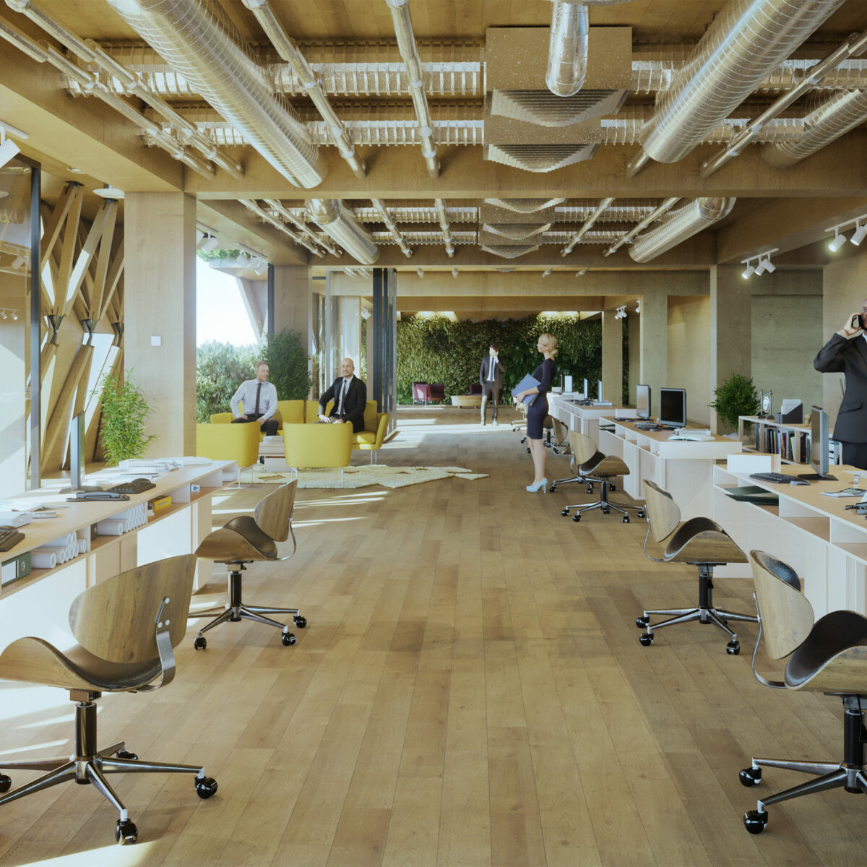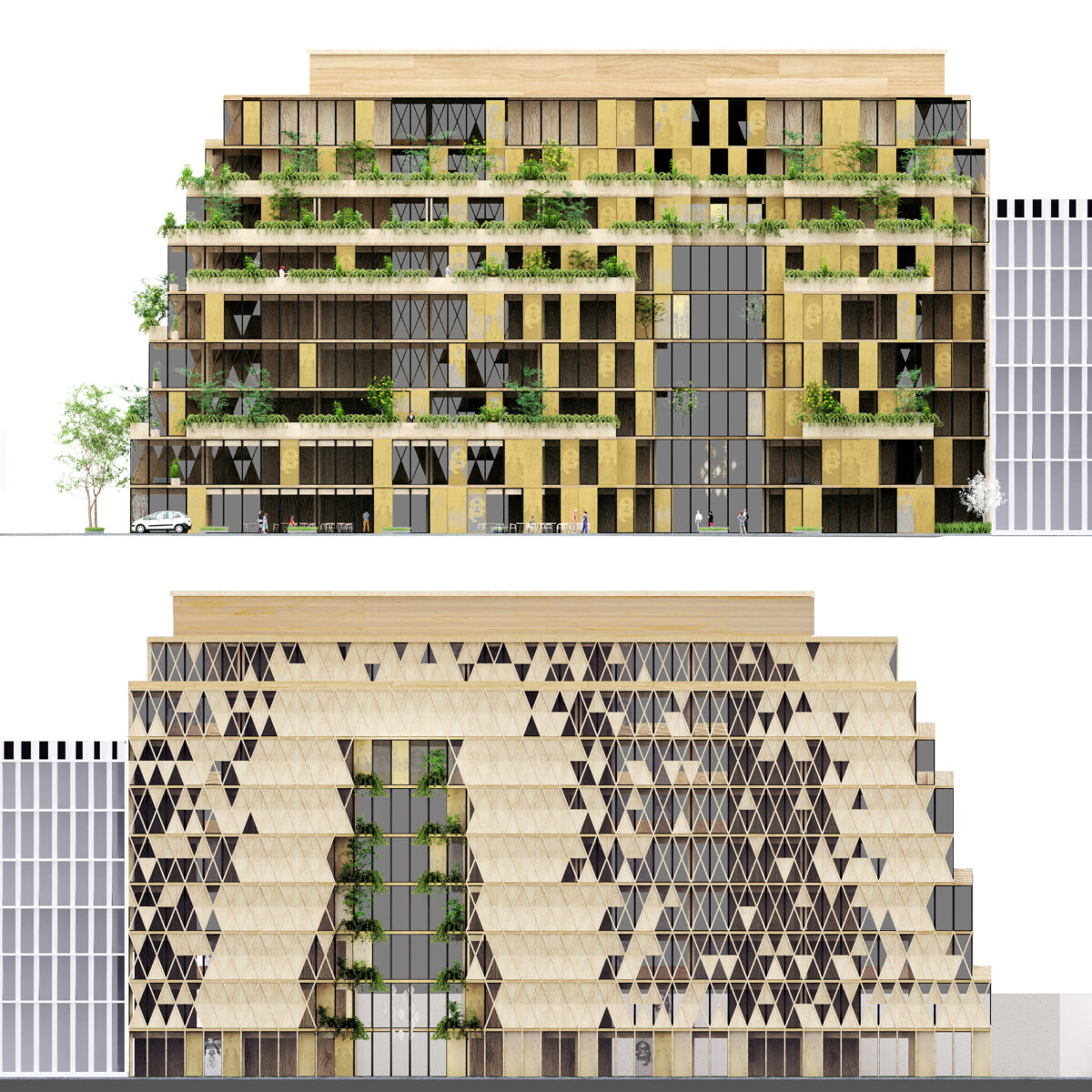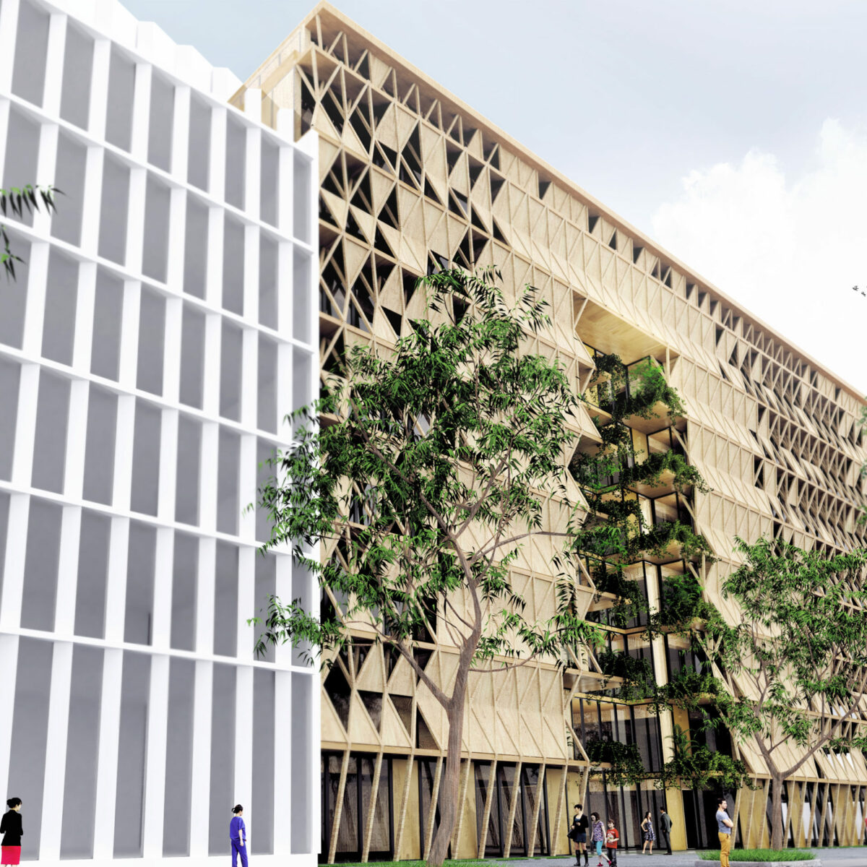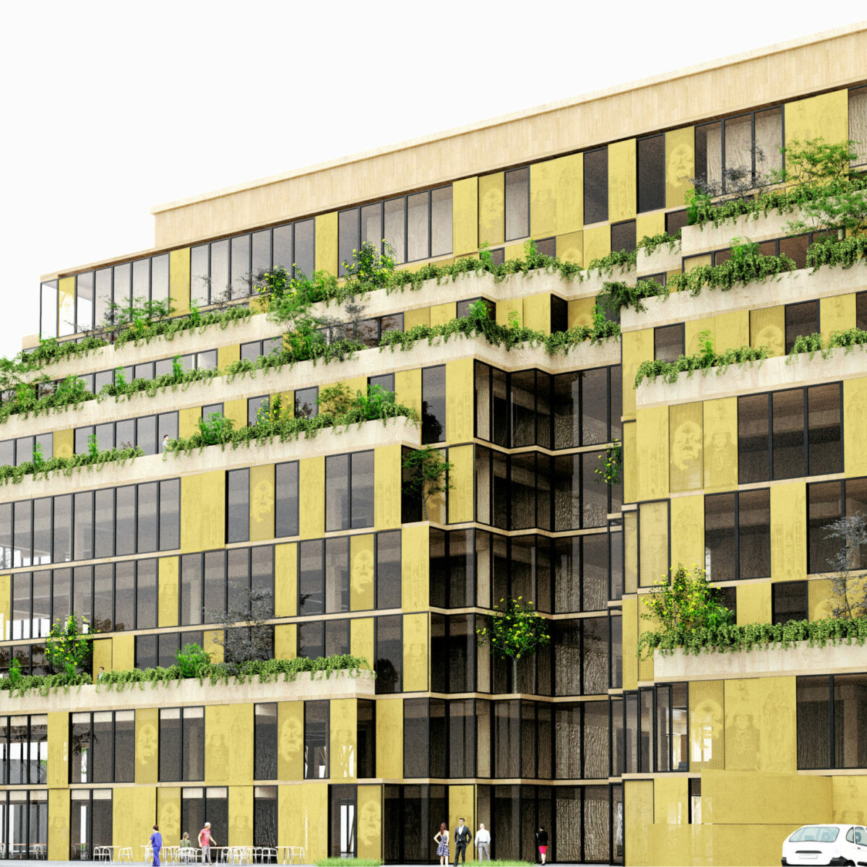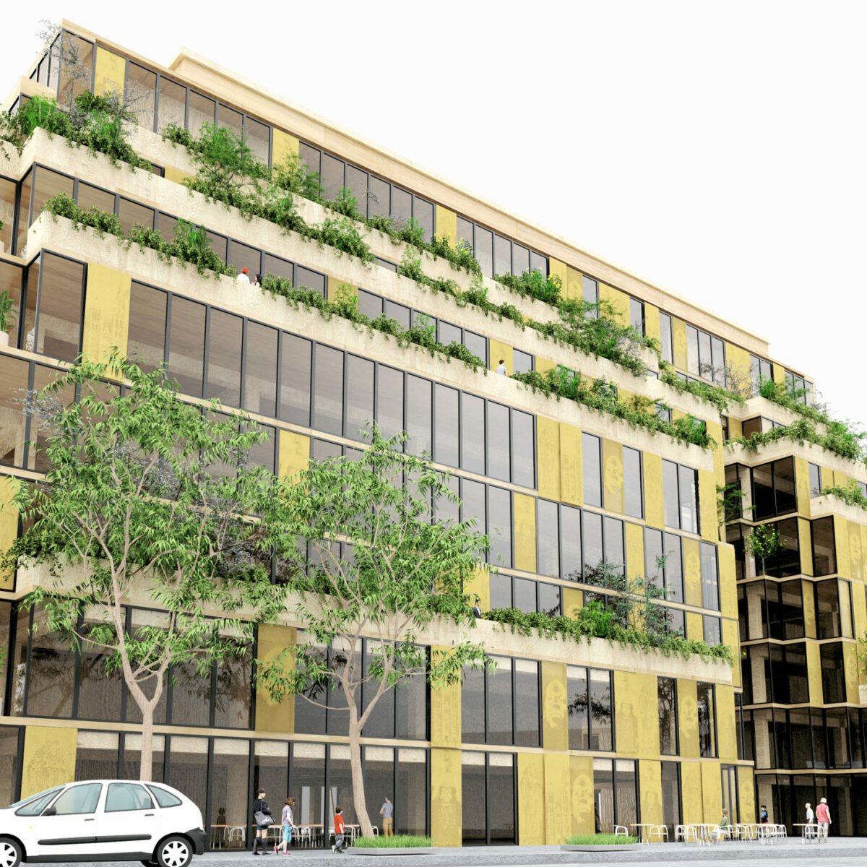DATE 2020
LOCATION PARIS, FRANCE
STATUS INVITED COMPETITION
TEAM
Mamou-Mani Ltd
Arthur Mamou-Mani, Nina Pestel, Ayham Kabbani, Theophile Peju, Carmen Hu, Andros Antoniades, Agnese Trinchera
ENGINEERS
Format Engineering Ltd
James Solly, Stephen Melville
The modular facade is composed of what we call ‘Voxels’ – three-dimensional pixels made from wood and glass, allowing us to create an interior village on a human scale.
The glass facade is set back from the structural lattice which enables the floors to function as solar shading; this alternates with insulated origami walls to create a selection of more private meeting spaces and play with the rhythm of the building.

