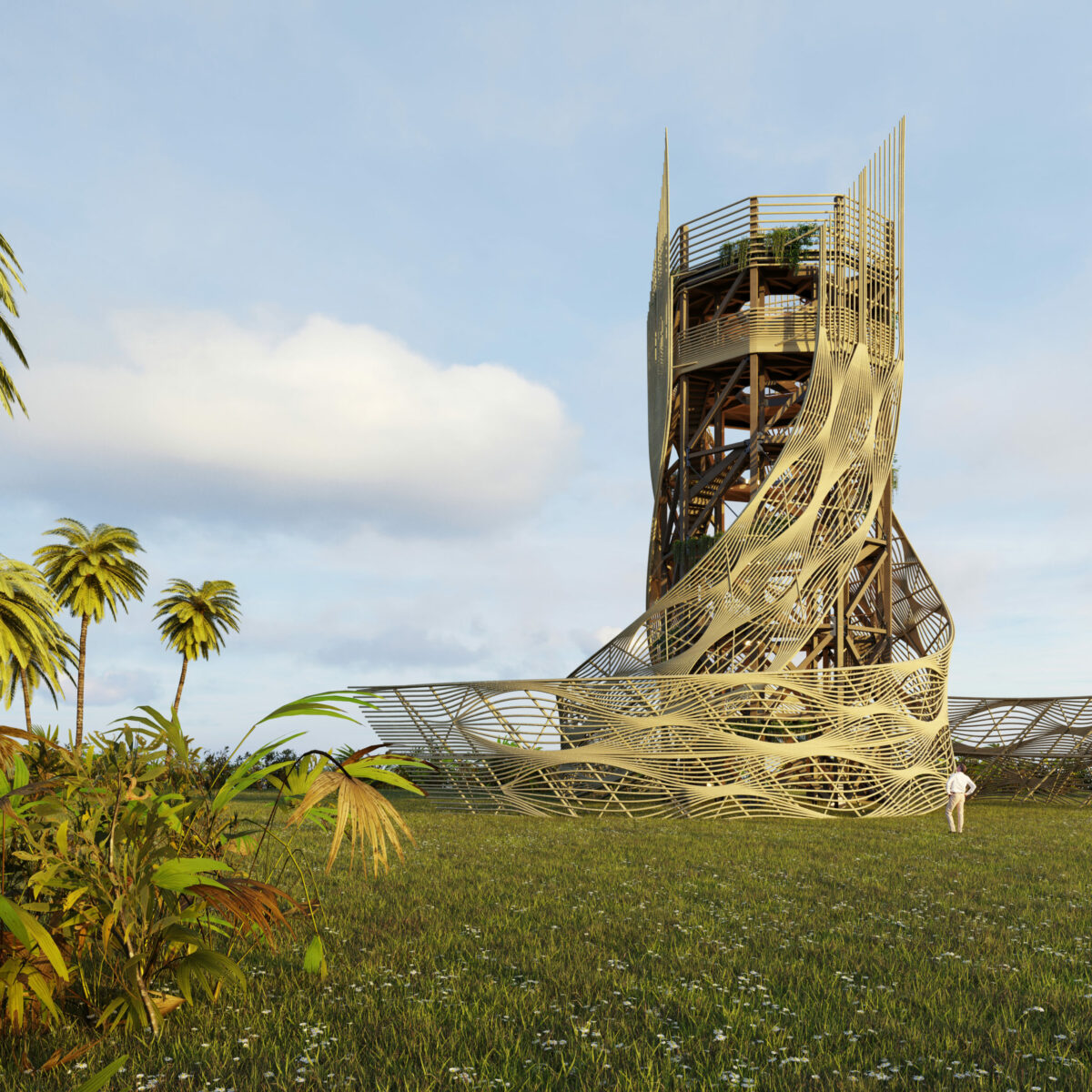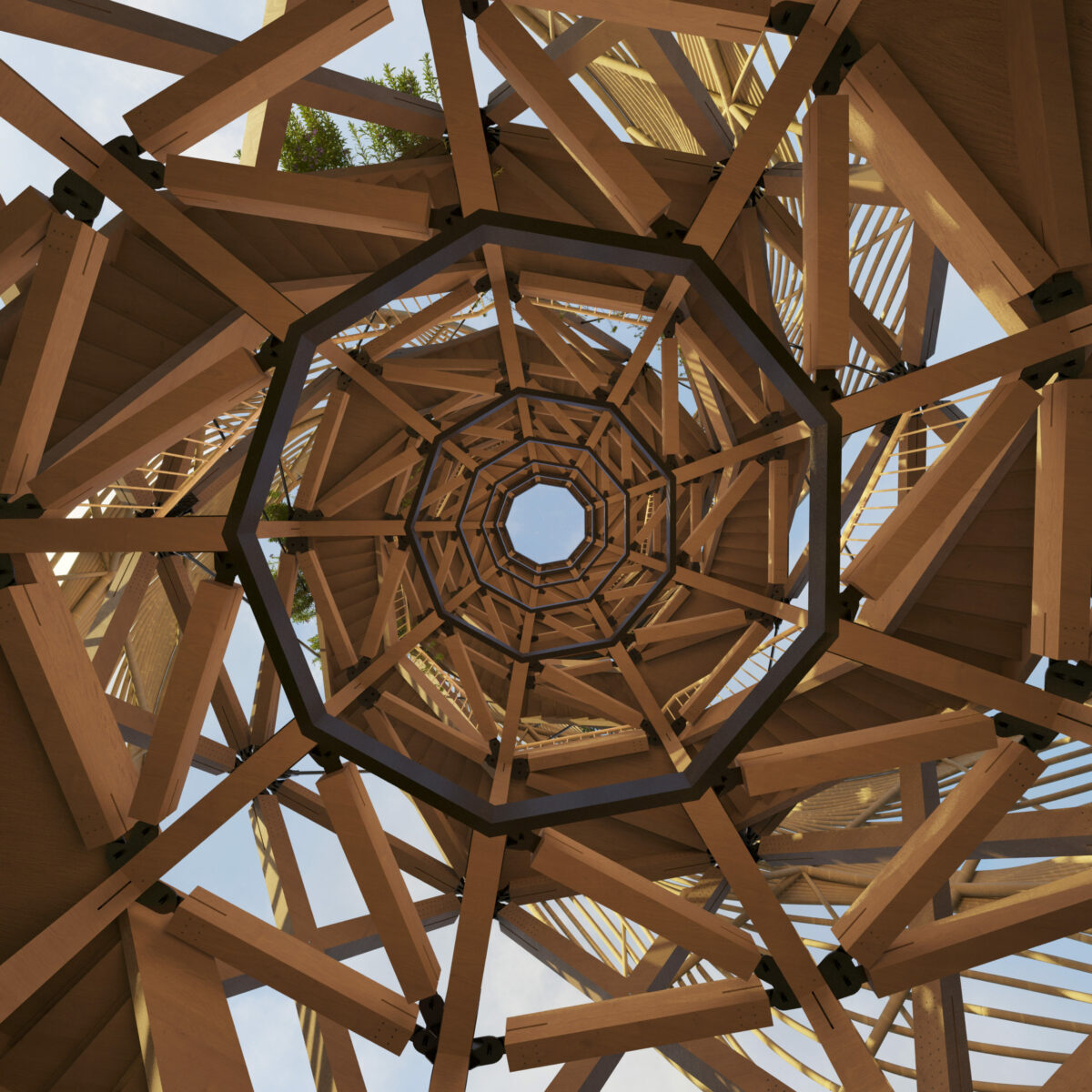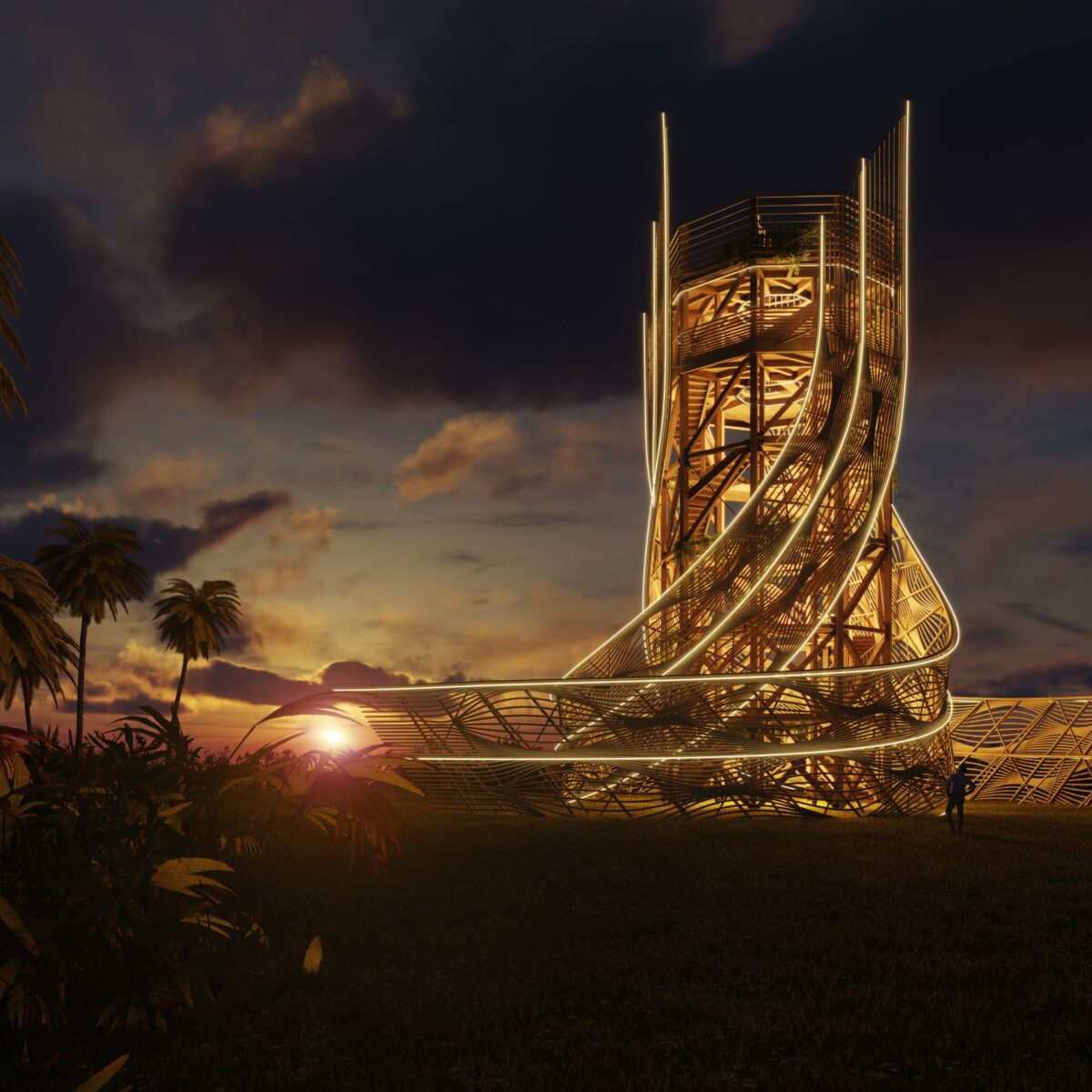The tower has three petals which pays homage to the ancient Balinese philosophy of Tri Hita Ranna, which translates into “the three causes of well being” and “three reasons of prosperity”.
What I find very beautiful about it is that it has three axis of harmony: harmony with nature, harmony amongst people and harmony with a higher spiritual power.
The three petals follow the golden ratio which is present in nature through organism that can grow or are subject to forces: from seashells to the galaxy.
You can find that inviting spiral through the tower’s petal, inviting people with open arms.
As a tower that needs to resist to strong hurricane, we had to have a strong core. Hence, the use of reclaimed iron wood, a wood so strong that it is denser than water.
Strength can indeed still be achieved with materials that can grow rather than materials that are extracted or that can deplete like concrete or steel.
The vertical statement of natural strength is balanced out with a soft gentle dancing skin starting horizontally to the ground and slowly makes it way to vertical direction.
A gentle skirt balancing a strong core, a contrasting duality expressing a harmony between strength and fragility.
This sensitive skin is made from Ratan. a material that grows abundantly in tropical regions and in Southeast Asia.
It is known for its rapid growth rate and regenerative properties which makes it a perfect material for skins.
Rather than use petroleum-based epoxy as it’s often done with bamboo, we bundled it tight and treated it with copper sulphate to prevent bacteria from accumulating.
Wethen added a bio-epoxy which is made from cooking oil.
The skin is a canvas. Its wavy pattern invites you in like a river that flows to and from the sky.
It drives you towards the two staircases that twists around each other like the ladder of a DNA structure, one staircase to go up one staircase to go down.
The tower invites people for special rituals that are yet to be defined, from weddings to discussions, to any event that requires a sense of elevation.
The tower is a secular temple anchored in ancient wisdom.
It offers a 360 degree view of Bali, from the beautiful ocean and its rich coastline to the city of Denpasar and Cengu.
It is a viewpoint towards a city that grew in harmony with nature with rice field merging themselves with the houses around.
The skin is also a canvas for artists to do projection mapping at night – The tower is surrounded by projection towers to empower artists to project art in harmony with the tower’s architecture.
It’s an open call for artists to express themselves on this three dimensional canvas.
An antenna is also placed at the very top of the tower and sends message into space, inviting people to communicate with whoever could be out there.
And in that sense, the tower helps us reconnect with each other and with people, we don’t know yet.
So how will you experience this tower?
DATE 2021 – CURRENTLY IN BUILD
LOCATION BALI
CLIENT THE NYANYI PROJECT
TEAM
Architects
Mamou-Mani ltd.
Arthur Mamou-Mani, Krishna Bhat, Nina Pestel
Nyanyi Directors/PM
Sergey Solonin, James Larkin, Baptiste Sejourne
Structural Engineers
Format Engineers
Timber Detailing and Engineering
Global Wood Tech (Marc Bergeron, Guillaume Duchaine)
Bamboo Prototypes/Consultant
Asali Bali (Olivier Betting)
Special thanks
Anouk Wipprecht



