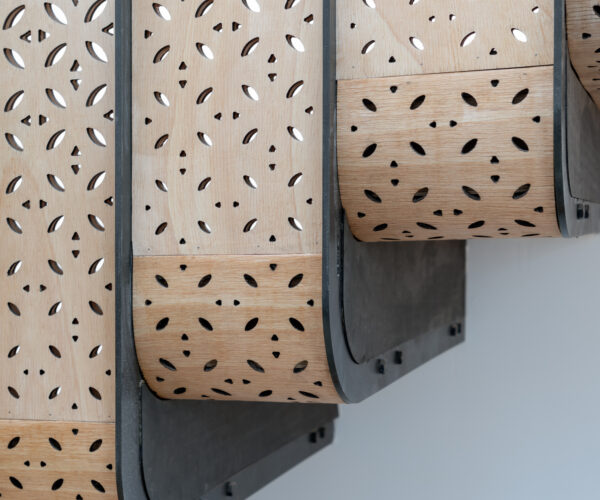YEAR:
2017-2018
LOCATION:
HAYLES ST, ELEPHANT & CASTLE
LONDON
STATUS:
COMPLETED
About the Project
Hayles Street is a penthouse refurbishment and roof extension on the last floor of a late victorian house. The remodelling of the roof opened up a light atrium with a curved laser cut staircase installed by the architect’s team and made in its own fabrication space.
A three storey terrace dwelling house located along Hayles Street, a residential road situated within the Elliott’s Row Conservation Area and the Elephant and Castle Opportunity Area. The proposed modifications increased the Net Internal Area of the flat by an extra 10m2.
For 13 Hayles Street, the remodelling and opening-up of the internal staircase with an uplifting three storeys high light well and bespoke staircase have informed the overall ambition of the design. On the other hand the late victorian, Arts and Craft-style material choices, proportions and ornamental language have given it a particular soul which we believe reads as if it were part of the original dwelling and enhances the character of the area.

The Concept
Our RIBA chartered architectural practice is fully committed to creating ‘holistic’ projects, considering all design aspects with one another. This project has a particular meaning to us as the original development was done by Robert Hayles, a haberdasher who developed the project for his artisans using the newly developed arts and craft esthetic, celebrating the art of making.
This echoes the ‘maker movement’ which drives our architectural and academic research and ethos. As such, this project does not aim to ape the style of the earlier building but to provide a contemporary eye on the era and its relevance for our time.
TEAM
Mamou-Mani Ltd. – Arthur Mamou-Mani
Project Lead – Aditya Bhosle
Team – Ayham Kabbani, Jia-hao Syu, Vicky Chong
Engineers – Fluid Structures
Photo Credits – Studio Naaro











