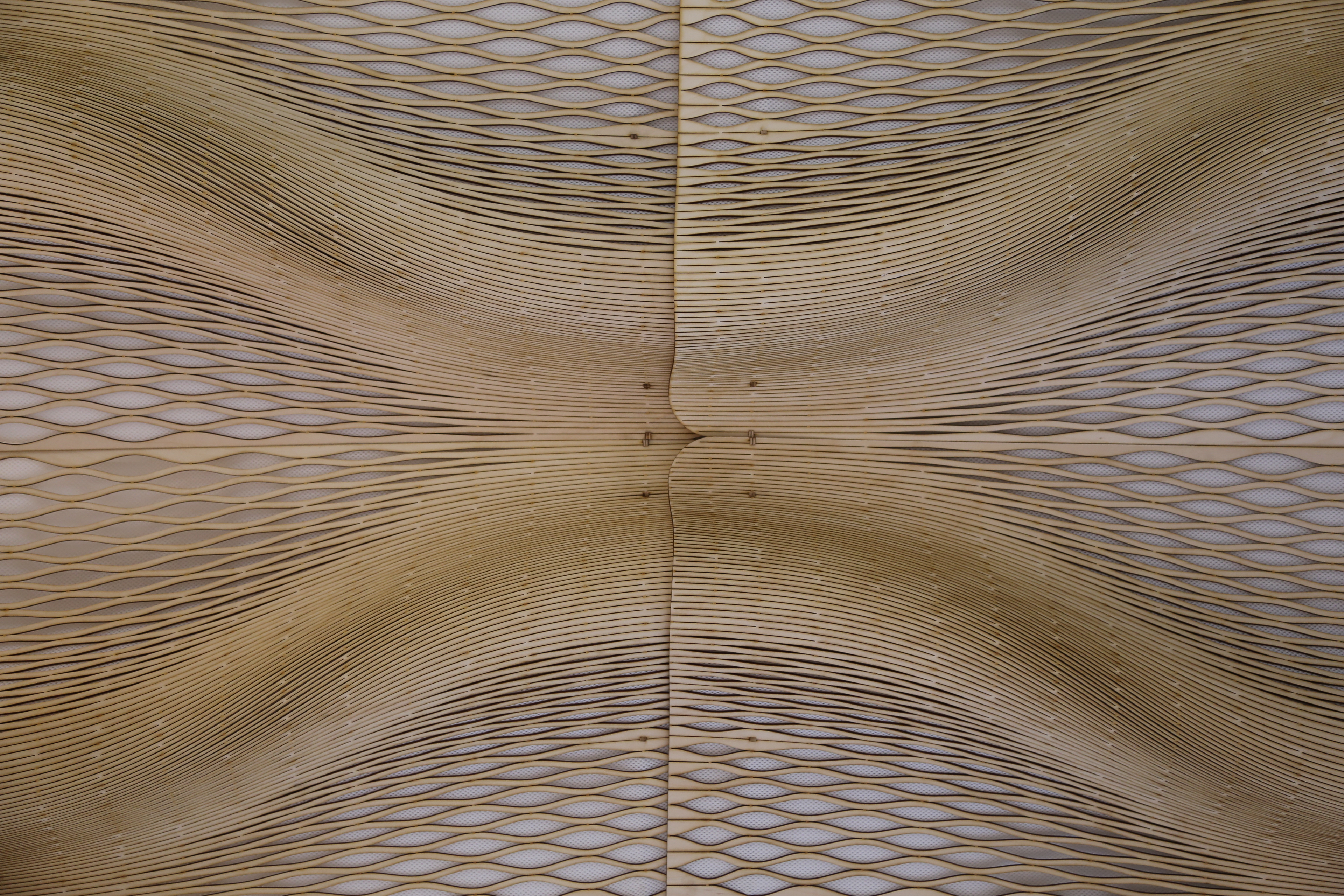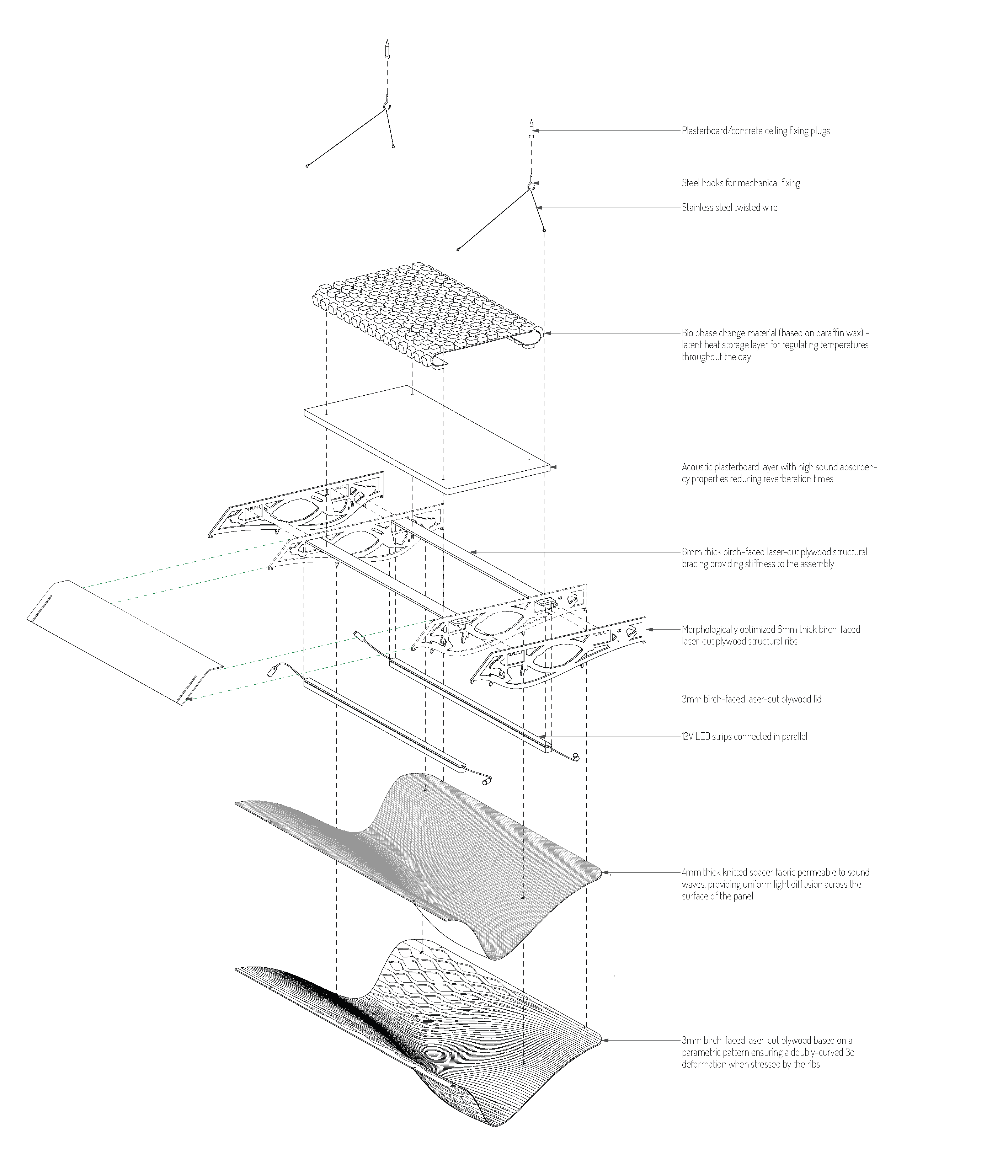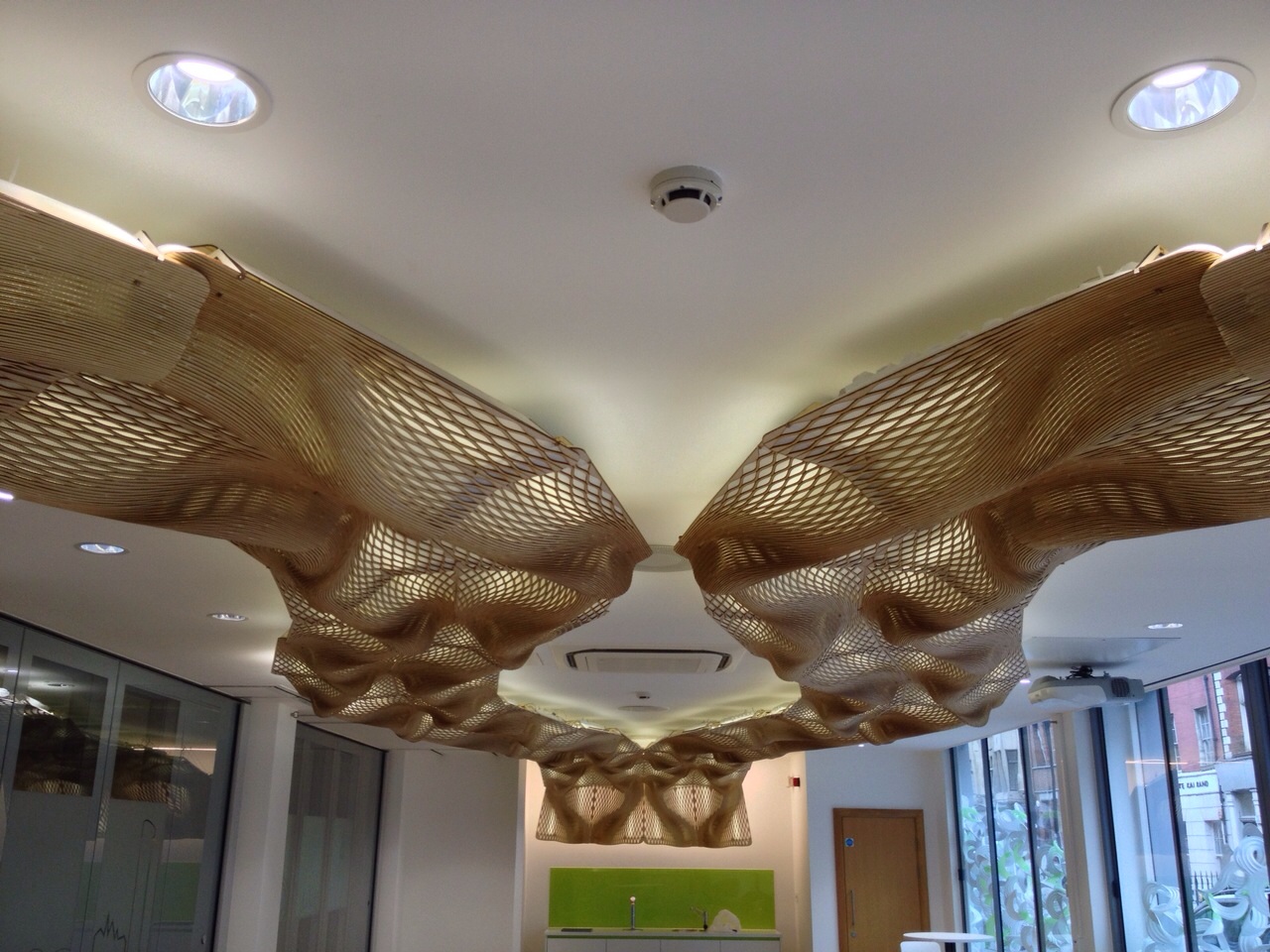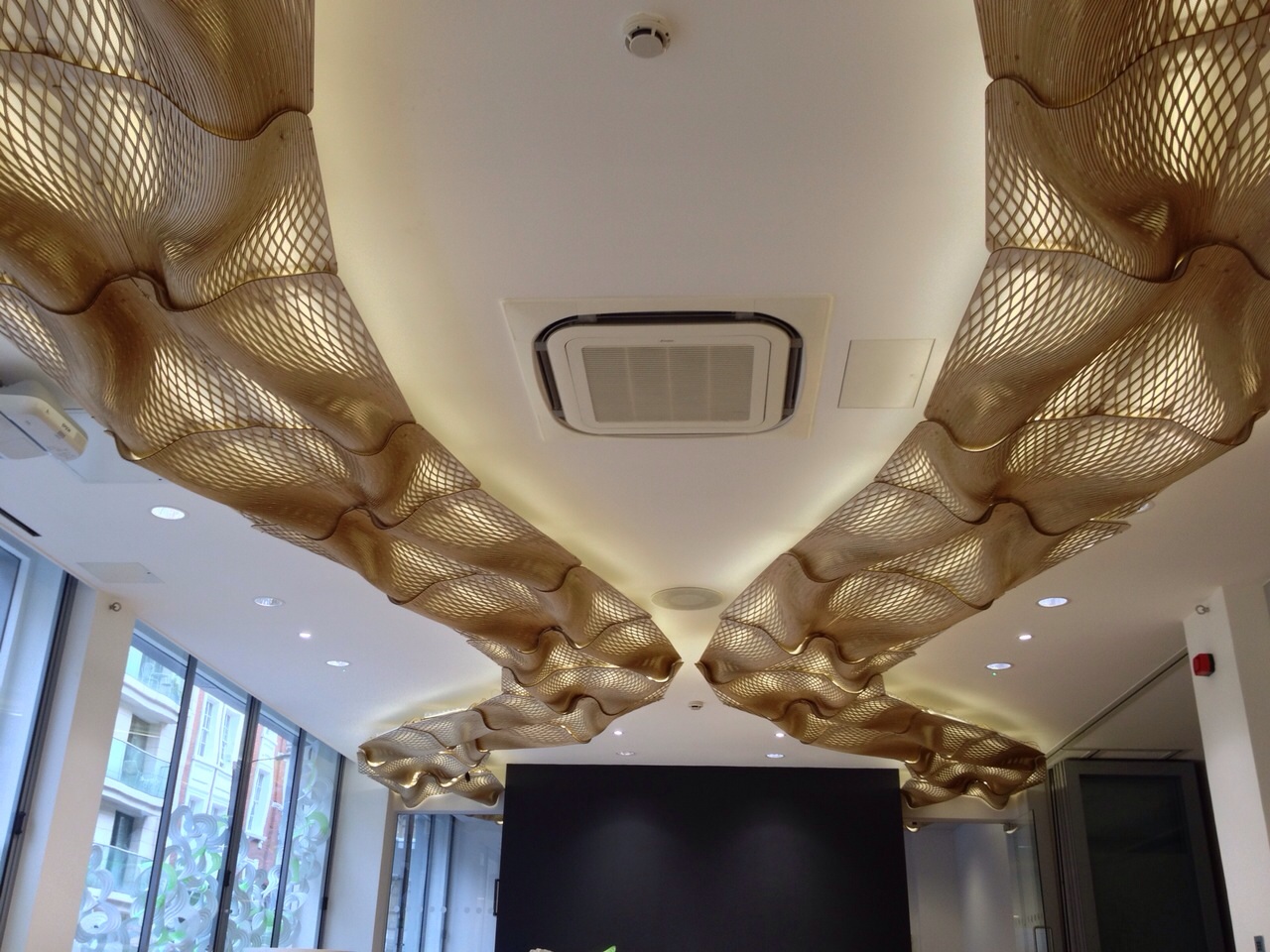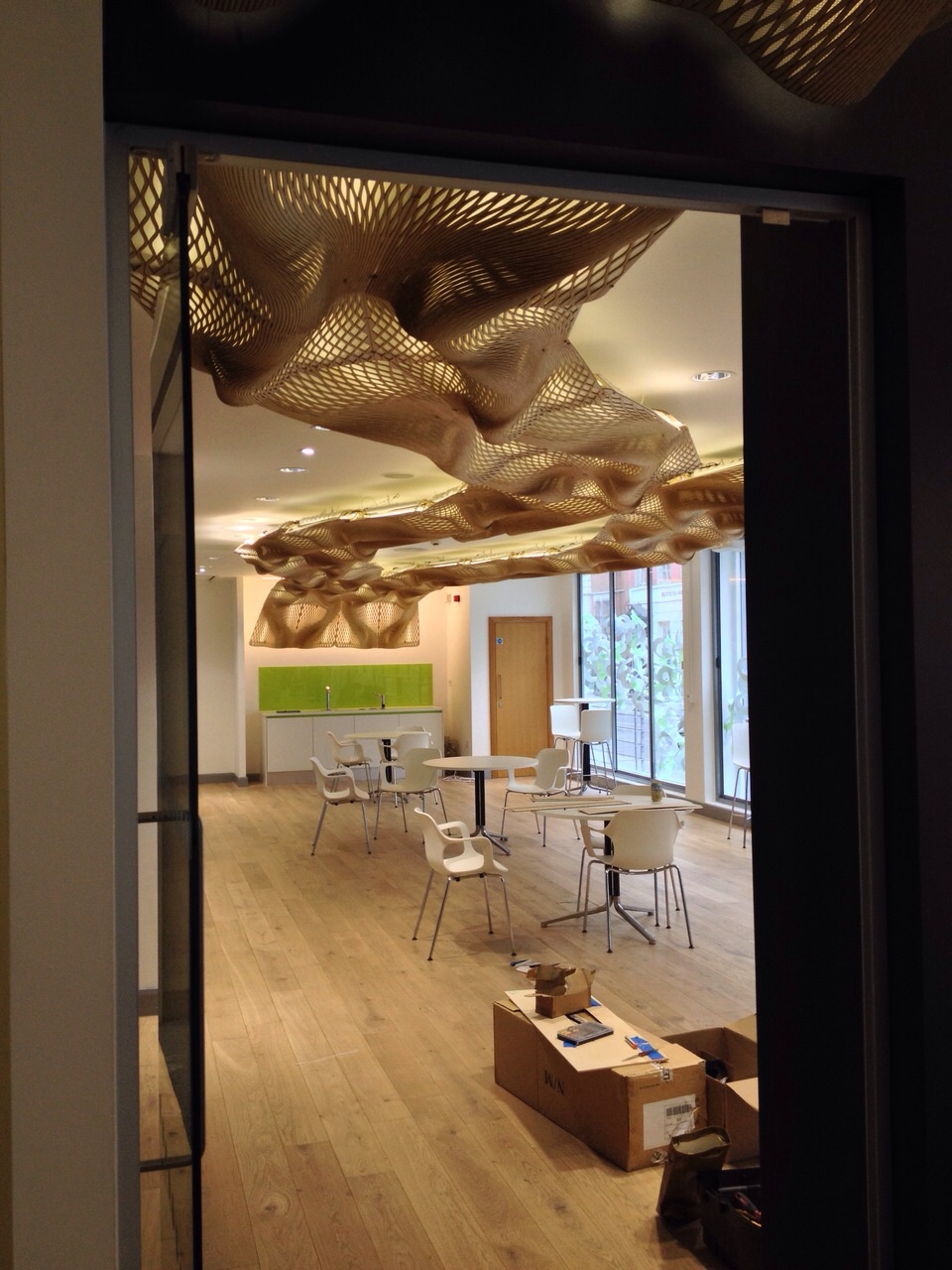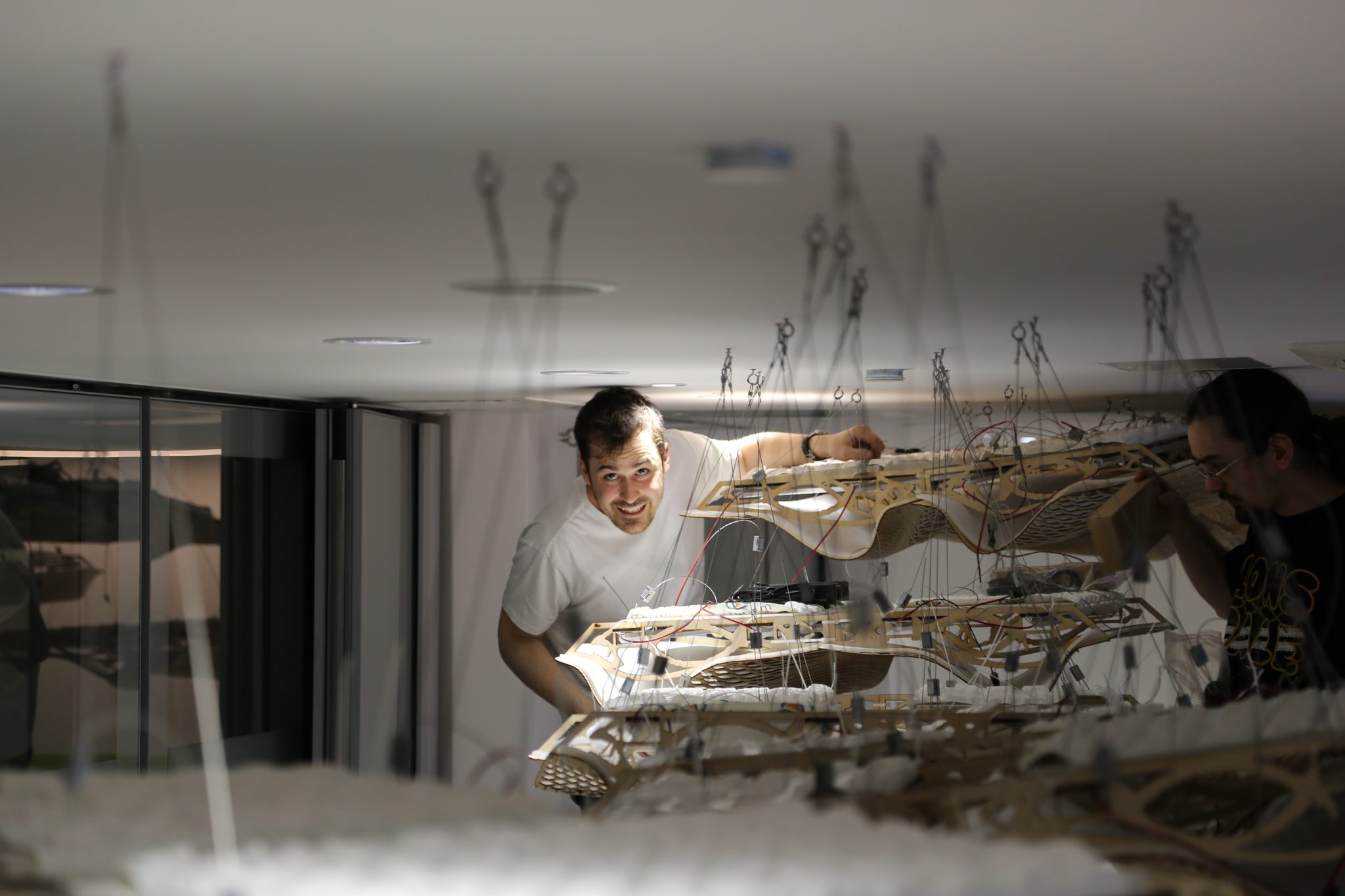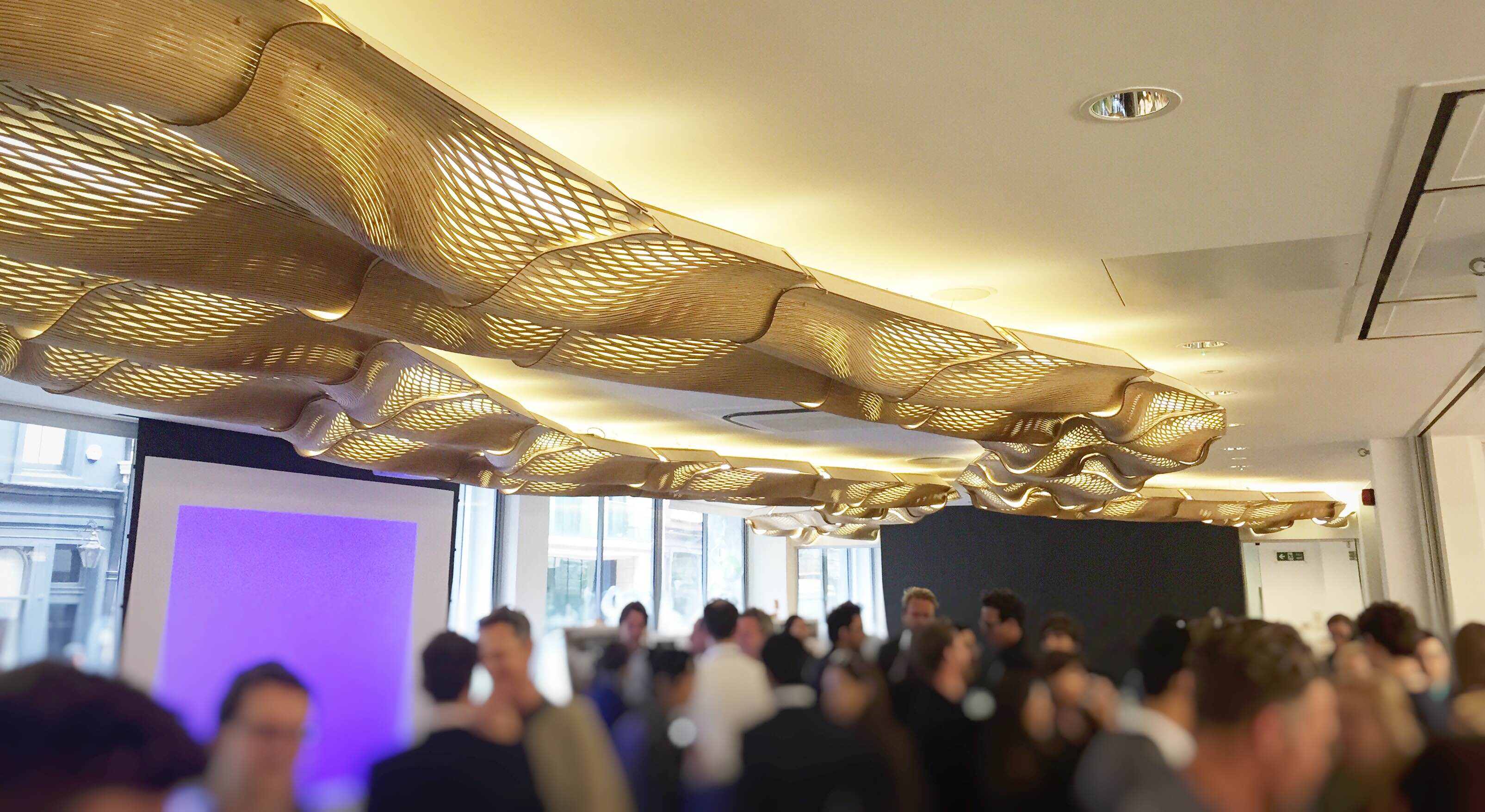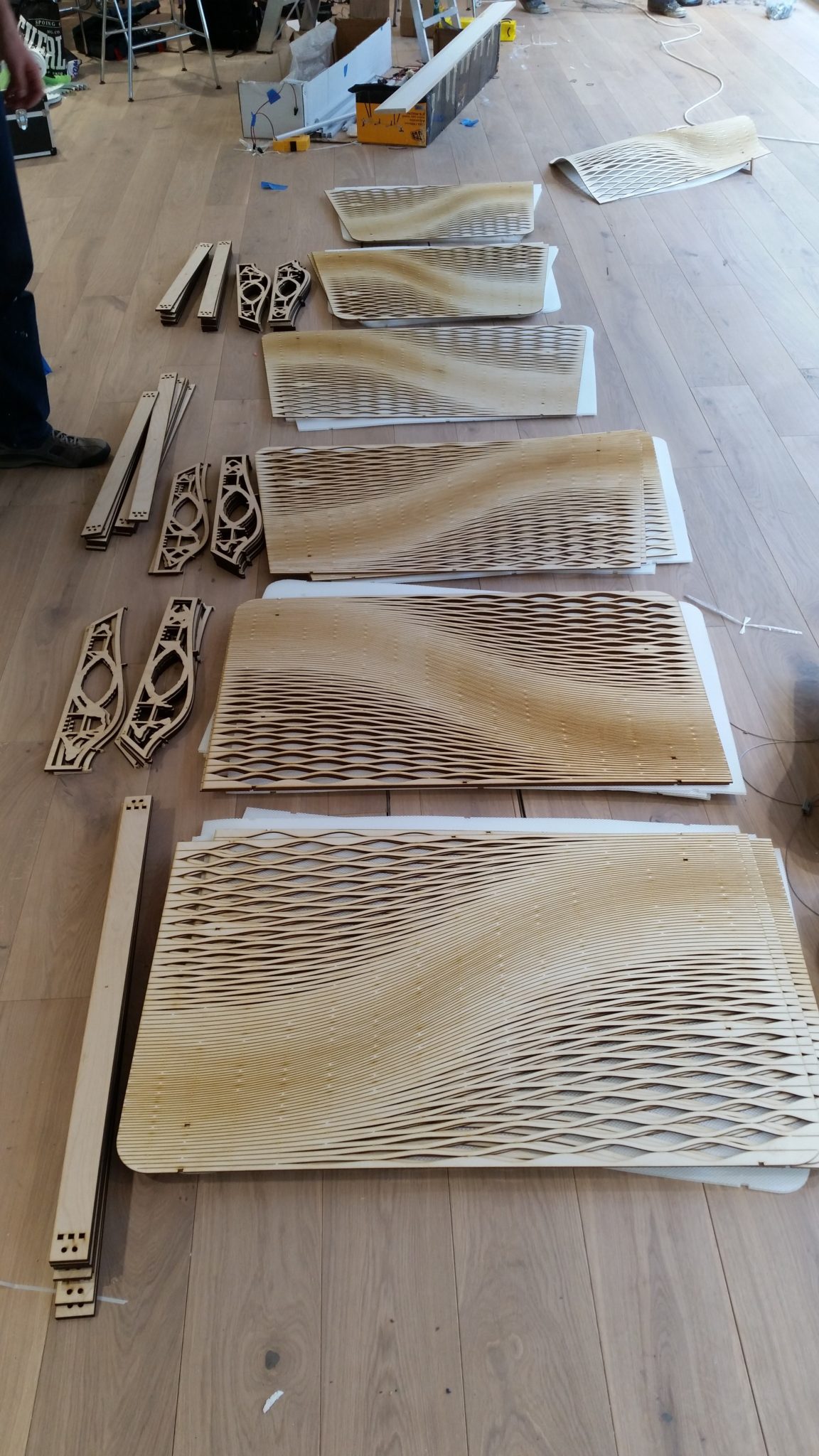YEAR:
2015
LOCATION:
LONDON
STATUS:
COMPLETED
About the Project
The Wooden Waves is an architectural installation suspended in the 17 and 71 Newman Street entrance spaces of BuroHappold Engineering’s London offices to provide a visual link between the two. This functional art piece celebrates global engineering practice BuroHappold’s multiple innovations in the field of complex gridshell and other timber structures and was designed in collaboration with Mamou-Mani Architects and BuroHappold.
Our Wooden Waves is the Gold Winner 2016 – American Architecture Prize.
More than 100 prototypes were developed to perfect the digital model and master the fluid, seamless curvature of the final piece.
The installation’s supports were created using “Topological Optimisation,” a digital process that analyses force flows and removes unnecessary material. This optimisation allows the plywood sheets to maintain their shape through a male/female connection system, eliminating the need for glue.
Wooden Waves showcases how complex architectural forms can be achieved using flat, stock plywood sourced from an FCC-certified supplier. The untreated timber celebrates its natural beauty while exemplifying how innovative engineering can transform a sustainable, easily transportable material into intricate, functional art.
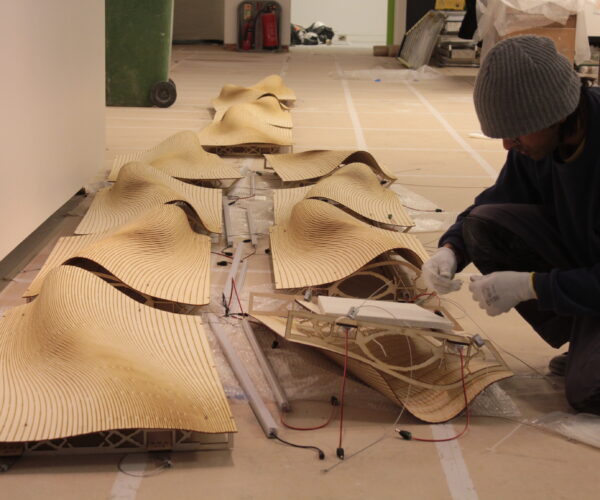
The Concept
Crafted at The Fab.Pub, a digital fabrication lab in East London, Wooden Waves symbolizes a new era of architecture where the designer is also the maker.
The installation is composed of sinuous wooden streams, folded into intricate, unexpected forms through an open-source, innovative digital fabrication technique called “lattice-hinge formation.” This method involves a parametric pattern of laser-cut lines that adjusts the plywood’s flexibility, allowing precise control over the 3D shape without needing significant structural support. Inspired by traditional timber bending techniques, the laser’s kerf (beam width) creates torsional springs in the material, enabling the complex curvature.
As the modules bend, light diffuses through the laser-cut openings. The installation’s design also incorporates acoustic and phase-changing layers, which absorb sound and stabilize temperature, enhancing both form and function.
TEAM
Mamou-Mani Ltd. – Arthur Mamou-Mani
Lead Collaborator – Andrei Jipa
Client – Burohappold
Collaborators
Bilal Mian, Maialen Calleja, Zoe Laughlin, Alex Drioli, Naomi Eszter Danos, Esha Hashim, Agnieska Tarnowska, Toby Plunket, Aslan Adnan
Buro Happold Engineering
Andrew Best, Neil Billett, Emma Greenough, James Solly
Special Thanks
Aaron Porterfield



