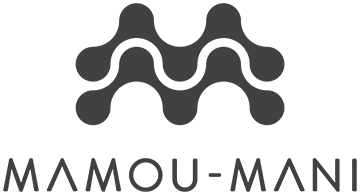YEAR:
JAN 2023 – FEB 2024
LOCATION:
CANARY WHARF, LONDON
STATUS:
COMPLETED
About the Project
Where Avant-Garde Dining Meets Nature-Inspired 3D Printed Design
An avant-garde gourmet haven nestled in the heart of Wood Wharf, London, prides itself on curating dishes that spotlight underused and underappreciated produce. Embodying this philosophy, Roe’s founders enlisted Mamou-Mani and Fab.Pub to create a breathtaking centrepiece: a tree-like sculpture, 6.4 meters wide and 4.0 meters tall, which anchors the restaurant’s seating arrangement.
Inspired by the organic growth patterns of natural coral formations, Mamou-Mani’s design brings an element of nature’s artistry indoors. This innovative design language extends to the backlit bar counters and clay wall pots, which Fab.Pub meticulously fabricated and 3D printed. The use of PLA bioplastics and clay aligns seamlessly with Roe’s commitment to recycling and reusing materials, reinforcing its ethos of sustainability.
Dine under the intricate branches of this remarkable centrepiece and experience a culinary journey that honours the beauty of nature and the art of gastronomy at The Roe Restaurant.
About the Project
The Roe Restaurant is dedicated to curating dishes from underused and underappreciated produce. Embracing a commitment to zero waste, the founders of Roe, in collaboration with Studio Gossamer, approached Mamou-Mani to design innovative features throughout the restaurant’s expansive three-floor, 500-cover space.
Process Overview & Technical Details
Central Tree Structure:
- Dimensions: 6.4 meters wide and 4.0 meters tall
- Construction: Composed of thirty 3D-printed modules in PLA bioplastics, compounded with fireproof materials for interior use.
- Design: Modules are designed to interlock vertically and are structurally tested, each weighing around 20 kg and taking 15-20 hours to print using a large-scale printer attached to a robotic arm.
- Support: An internal plywood structure, made of CNC-cut modules, ensures easy installation and module replacement.
- Aesthetic: The tree pattern abstracts coral growth mathematics, with red 3D-printed corals representing actual coral forms.
Bar Counter:
- Length: 42 meters
- Design: Clad in 3D-printed modules with the same texture as the tree, printed using mid-size printers.
- Features: Backlit panels with material properties and thickness selected for optimal translucency and light diffusion.
Wall Clay Pots:
- Design & Fabrication: Following the same principles as the tree and bar counter panels, a single 3D-printed module was used as a mould for rapid production.
- Finishing: Pots are glazed and kilned in-house to ensure waterproofing and durability for plant watering.
At The Roe Restaurant, diners can immerse themselves in a unique culinary experience, enhanced by nature-inspired design and cutting-edge 3D printing technology, reflecting a harmonious blend of innovation, sustainability, and artistic expression.

Concept & Features
Complete with a scenic wraparound terrace overlooking the South Dock Canal, the restaurant draws inspiration from its cuisine and underwater themes. Integrated parametric design elements, including a striking 3D-printed central ‘tree’ structure inspired by the logarithmic growth patterns of corals. This underwater motif extends to the counter panels, wall decorations, and feature wall lighting, all designed to evoke the softness and textures of marine life.
Know more about the Project
TEAM
Mamou-Mani Architects
Arthur Mamou-Mani, James Cheung, Clinton Glen Mendonca, Zeynep Aydinoglu, Valeria Hapun
Fab Pub
Jonah Maxted, Jing Wen Chiou, Mathias Gmachl, Jeremy Felson, Giovanni Panico, Aslinur Taskin, Ariane Jones, Adam Meyrick, Vijayalakshmi Vijayappan, Fun Yuen















