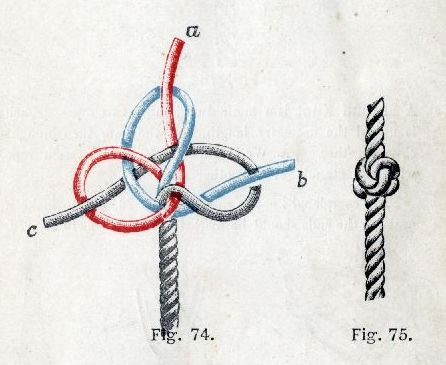YEAR:
2025
LOCATION:
DEPTFORD
LONDON
STATUS:
COMPLETED
About the Project
Storehouse was commissioned as part of Sage & Jester’s immersive theatre show and conceived as a cultural and architectural installation that combined fabrication precision with bold spatial design. Delivered after an intensive six-month sprint, the project reflects Mamou-Mani’s collaborative approach, bringing together architectural design, digital fabrication by Fab.Pub, and on-site assembly.
The brief called for a distinctive environment that could host performances and gatherings while also standing as a landmark structure in its own right. The development process involved extensive prototyping, panel testing, and continuous site coordination. Every stage of production, from digital modelling to laser cutting and installation, was carefully logged to ensure accuracy and accountability. The result was a visually striking structure that demonstrated the studio’s commitment to craft, innovation and sustainable design, as well as the dedication of the wider team that brought it to life.
A central feature of the show was the bridge, which became both the climactic moment of the narrative and the highest point of the set. Crossing it offered audiences a powerful change of perspective, both literally and symbolically, making it the pinnacle of the immersive experience.

The Concept
The concept design for Storehouse was inspired by three-way knot typologies, a system that allowed different paths to be interwoven into a single connected structure. This approach was used to explore how visitors could move through the immersive environment while gradually converging toward a shared climax. The design sought to connect all units and participants within one unified journey, ending in a collective moment at the highest point of the installation.
The resulting architecture took the form of interlocking modular panels arranged into flowing geometries that shifted in density as visitors moved through them. These forms guided circulation, created rhythm, and defined transitions across the space. The bridge was the culmination of this knot-like system, acting as the symbolic and physical peak of the experience. Elevated above the set, it provided both a dramatic perspective over the Storehouse environment and the emotional high point of the show.
Sustainability was embedded within the concept. All panels were designed to be fabricated with precision, then de-rigged and repurposed once the show ended. This ensured that the structure not only delivered a powerful theatrical moment but also aligned with Mamou-Mani’s commitment to responsible design and fabrication.
TEAM
Architects
Mamou-Mani Ltd. – Arthur Mamou-Mani, James Cheung, Yasaman Arbabifard, Fun Yeun, Wenxin Xu, Clinton Glen Mendonca, Krishna Bhat, Hsiaoju, Aslan Adnan
Production / Show Partners
Sage & Jester
Design and Fabrication Support
Fab.Pub Ltd – Ariane McCormack Jones, Minran Xue, Antoine Proust, Solome Meshoulam, Jonah Maxed, Giovanni Panico, Vijayalakshmi Vijayappan, Paris Lau






















