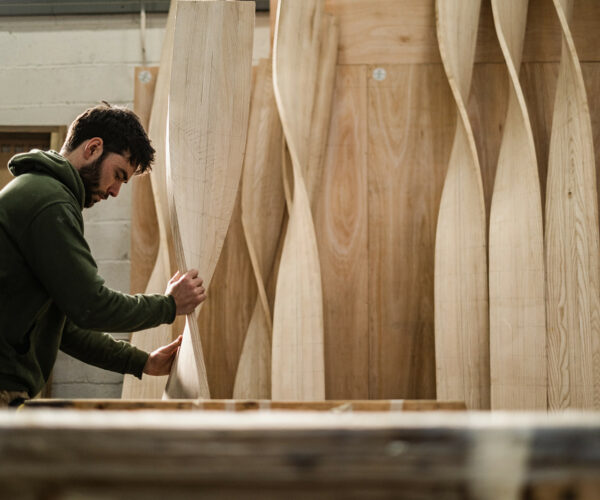YEAR:
2024
LOCATION:
LONDON
STATUS:
COMPLETED
About the Project
Rising Phoenix is a bespoke staircase designed by Mamou-Mani, made to measure for a private residence in London. Conceived as both a functional connection between the ground floor and lower level and a sculptural centrepiece for the entrance hall, the staircase draws inspiration from the graceful movement of feathers. Its flowing, lightweight form integrates naturally into the space, creating a sense of movement, balance and quiet presence.
Crafted using off-the-shelf timber, Rising Phoenix combines the traditional technique of steam-bending with contemporary parametric design. This hybrid approach allowed the material to be shaped into organic, nature-like curves while remaining precisely tailored to the constraints of the space. Throughout the process, careful consideration was given to minimising material waste, with every curve and angle made to measure.
Virtual reality was used to refine the design, enabling adjustments to scale, proportion and spatial experience before fabrication. This process also allowed the team to study how light and shadow interact with the structure throughout the day, resulting in a staircase that feels both light and immersive within its architectural context.

The Concept
At the heart of Rising Phoenix is a focus on subtle, nature-inspired design. The form is simple yet innovative, carefully crafted to evoke a sense of lightness and flow. We wanted the staircase to feel as though it belonged in the space, an integral part of the environment, rather than a standalone structure.
This project reflects our approach to parametric design, where the design evolves with the space and through experimenting with different techniques. The result is something both functional and poetic, a made-to-measure piece that invites interaction and enhances the atmosphere of the entrance hall.
TEAM
Architects
Mamou-Mani Ltd.
Arthur Mamou-Mani, Nina Pestel, James Cheung, Clinton Mendonca, Mathias Gmachl
Timber Detailing, Engineering and Fabrication
Xylotek Ltd.
Special Thanks
Interior Designer – Paolo Moschino Ltd.
































