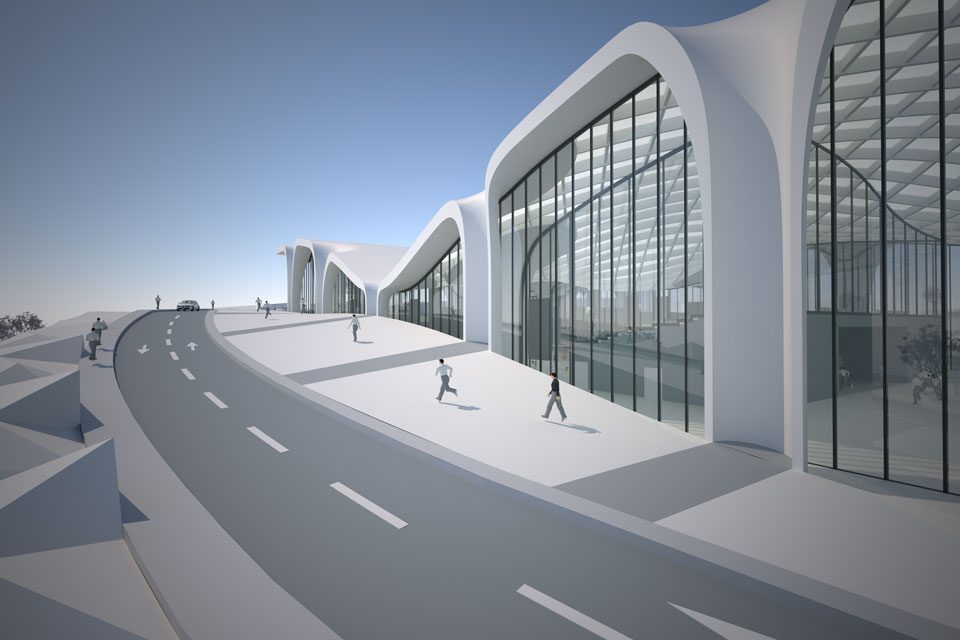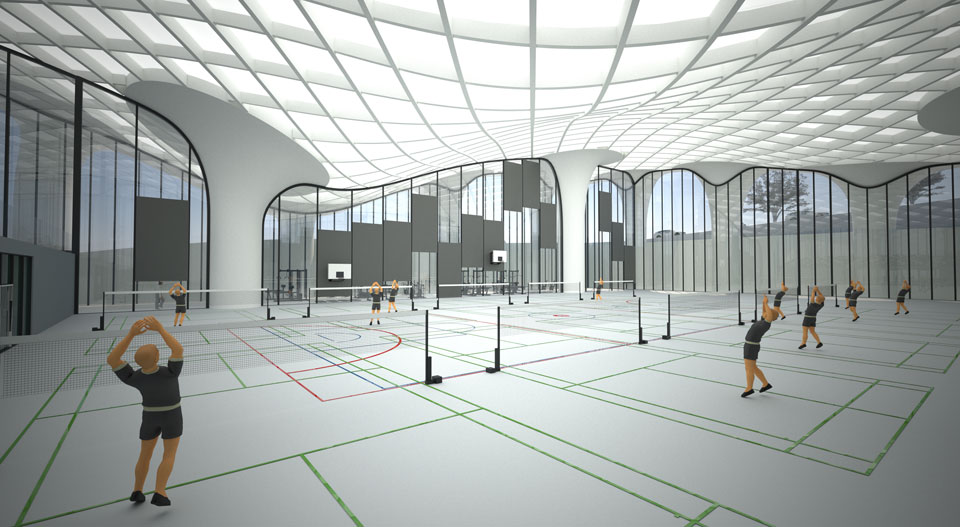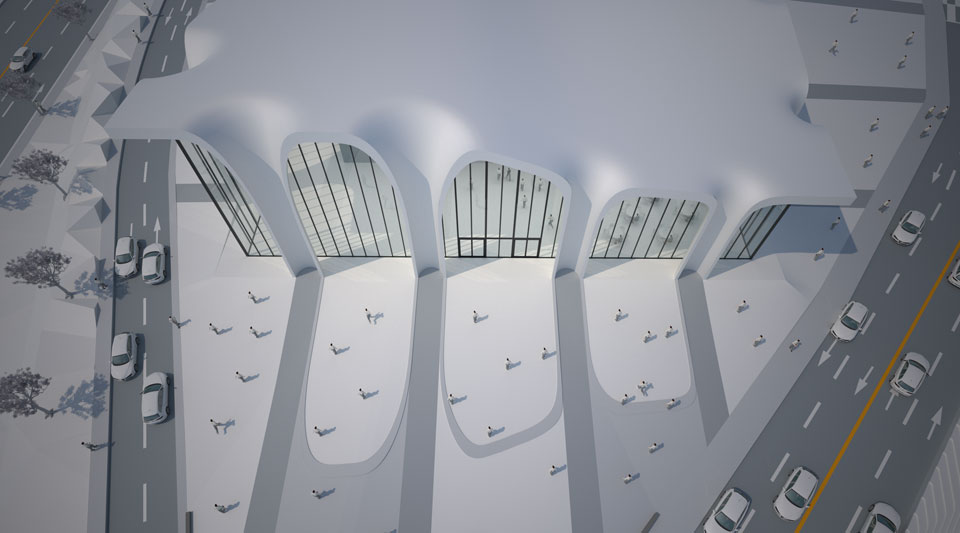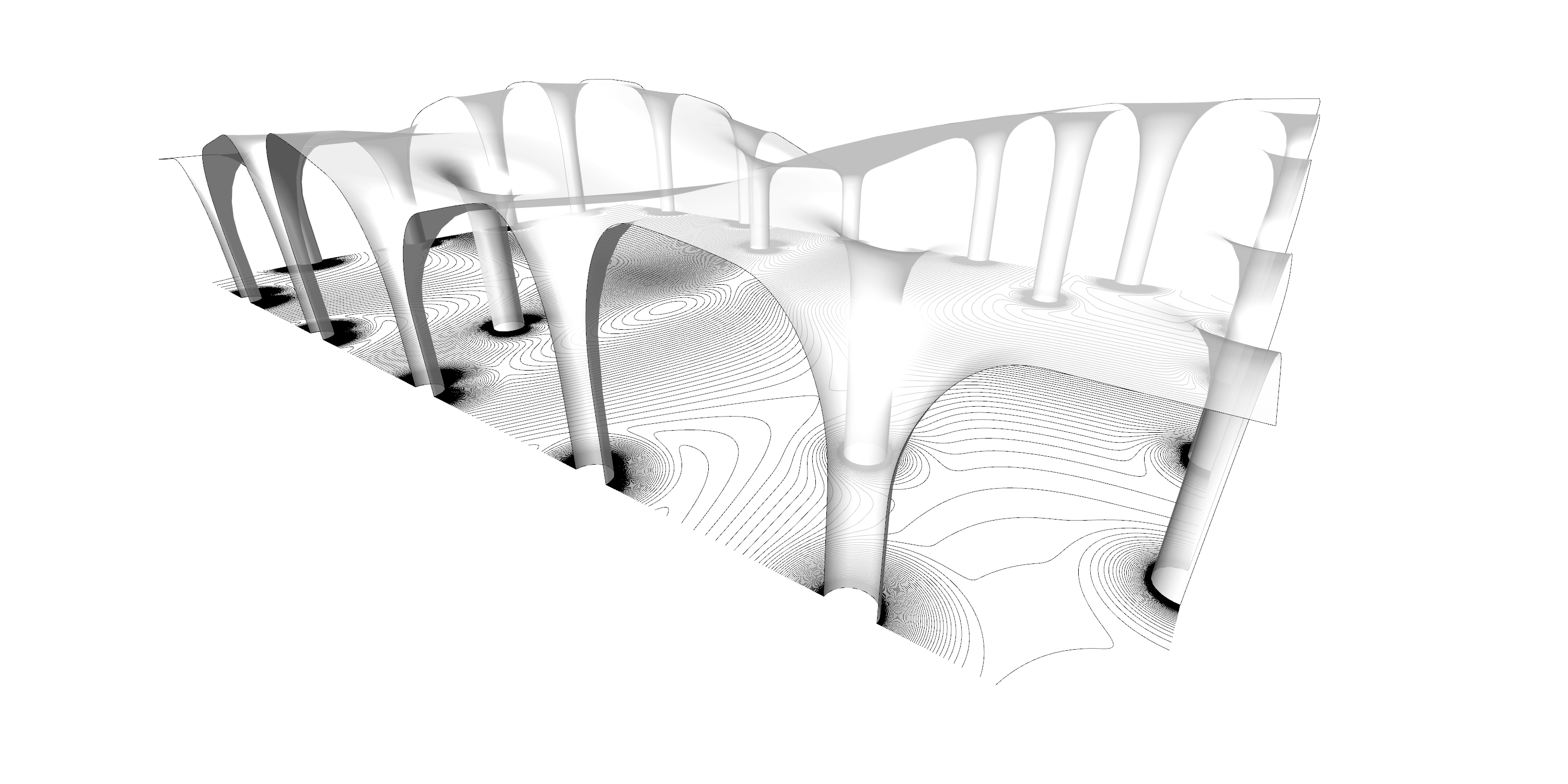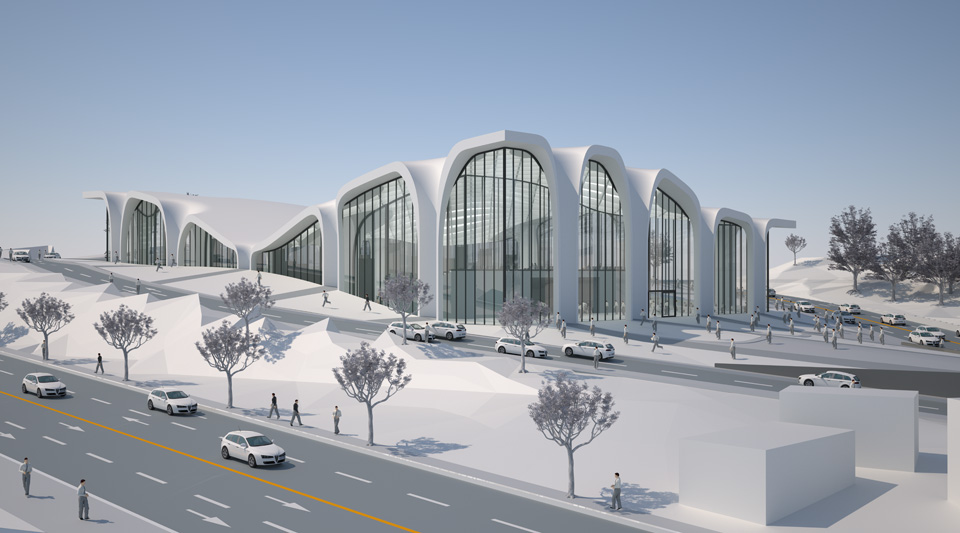YEAR:
2014
LOCATION:
DALSEONG
South Korea
STATUS:
COMPLETED
About the Project
With the innovative double-curve gridshell roof, we minimised the amount of walls and columns within the space as well as the quantity of steel needed to cover it. This maximises the use of the required 4,500 square meters and allows for adding or removing programs more easily in the future. This design allows for the whole space to open up and offer a continuous ground for events of all kinds, such as fairs and concerts. We wanted access to the space to be as easy and direct as possible, which is why we offer a large front door with a continuous public staircase with a car drop-off at the front of the building.
Client
Daegu Metropolitan City
Architects
Mamou-Mani Ltd. – Arthur Mamou-Mani & Maialen Calleja
Stephane Hof

