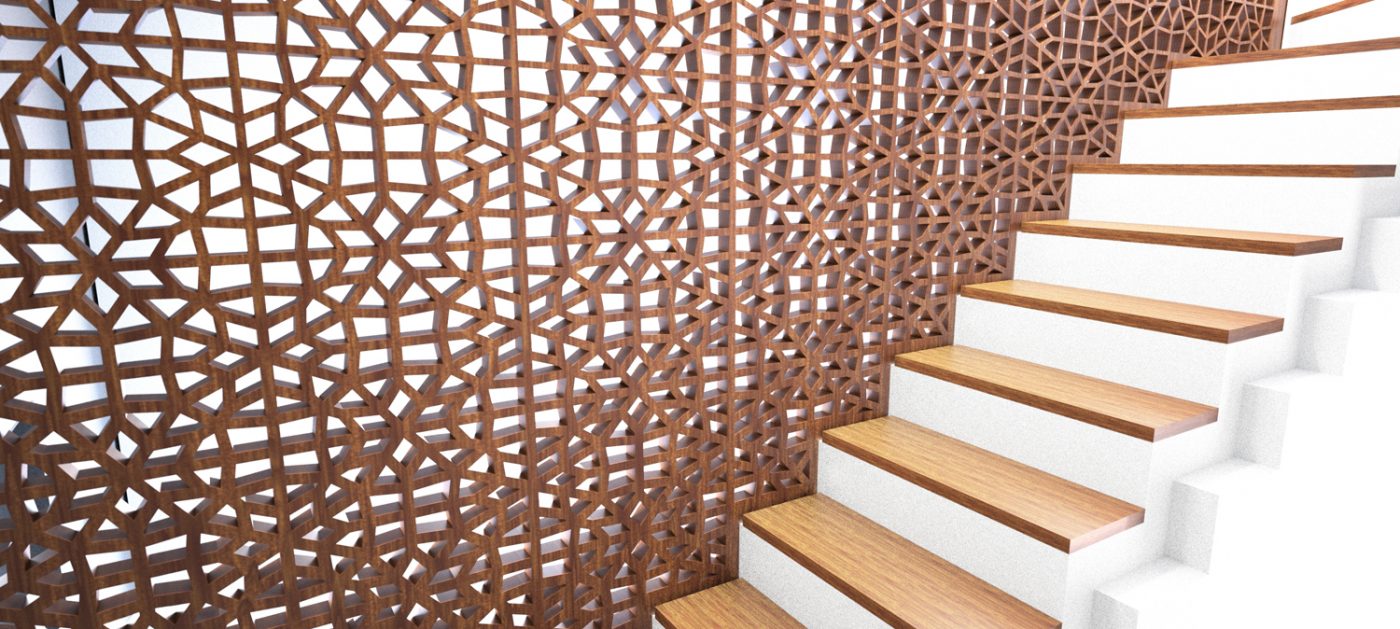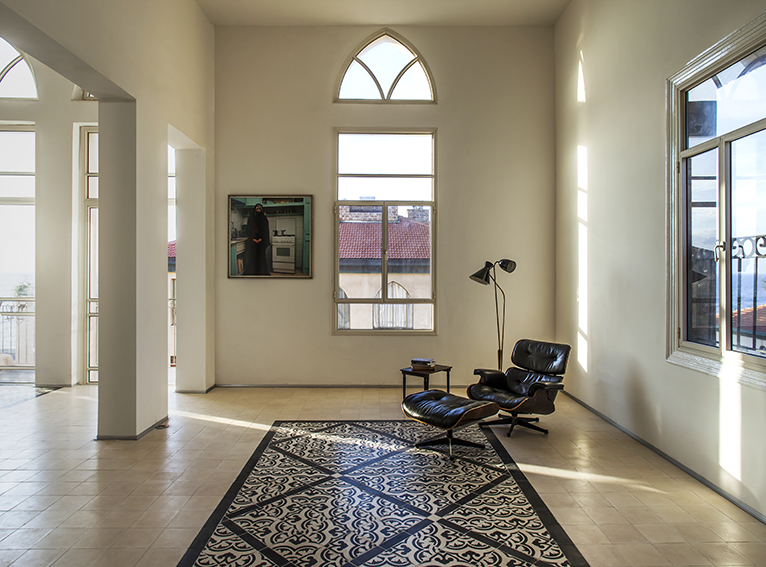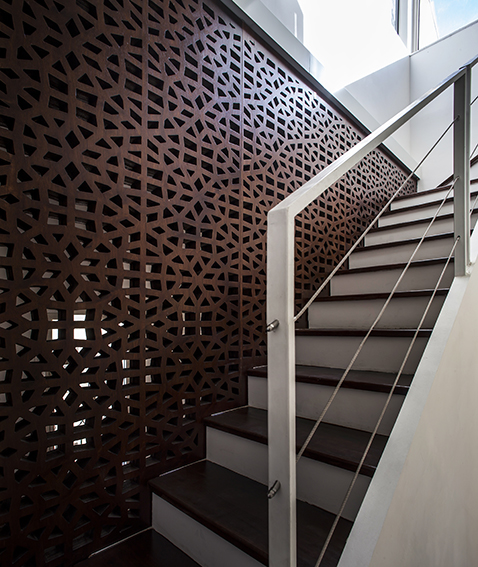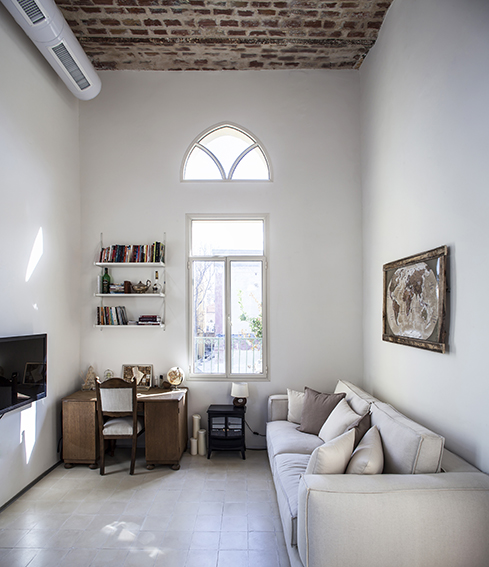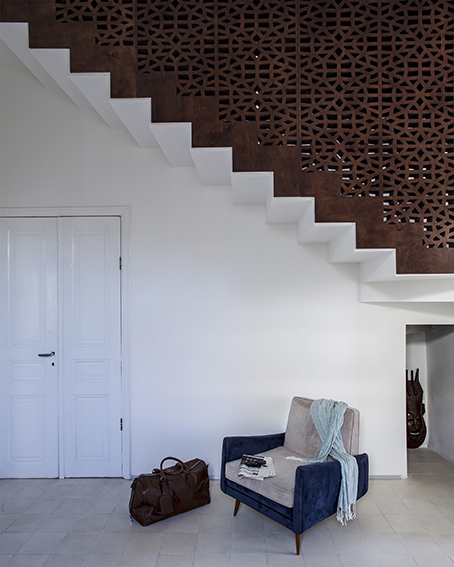YEAR:
2011
LOCATION:
JAFFA
ISRAEL
STATUS:
COMPLETED
About the Project
House in Jaffa` is a recent refurbishment of a traditional house in the ottoman city of Jaffa, Israel for a french psychiatrist. The circulation in the flat was redefined using computer-generated `Mashrabiyas` allowing light to come through while blocking the views to the private rooms.
The original structure of the house was revealed and exposed within a minimalist and elegant design, opening up the views towards the sea.
TEAM
Architects
Mamou-Mani Ltd. – Arthur Mamou-Mani
Client
French Psychiatrist (Disclosed)


