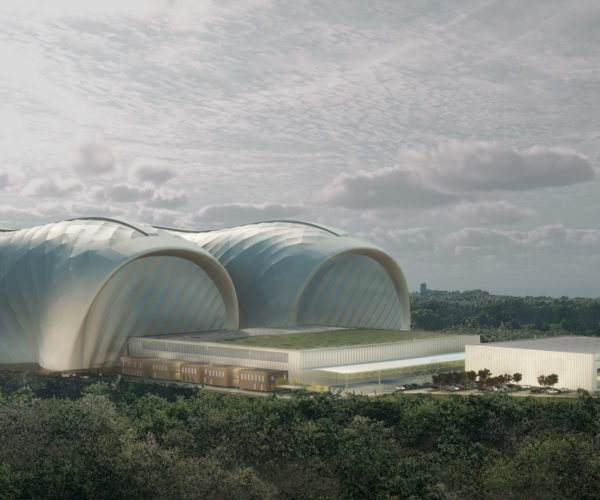YEAR:
2022 – Present
LOCATION:
Nouvelle Aquitane
France
STATUS:
Ongoing
About the Project
The project concerns the creation of a production and test site for airships, transfer routes and a take-off area and consists of different buildings. The conceptual approach is based on a method aimed at rationalizing the entire project by limiting footprints, reducing the artificialization of soils, limiting volumes, limiting materials, reducing covered areas, rainwater catchments, natural and manufacturable resources, etc. The volume is rationalized thanks to studies using genetic algorithms making it possible to obtain the form most suited to the typology of the site for a gentle environmental integration.
The project involves establishing a production and testing site for airships, including transfer routes and a take-off area, comprised of various buildings.
- “Main” buildings constituting the large Final Assembly Line (FAL) (approx. L240XW80xH60m):
- 2 assembly halls (Final Assembly Halls – FAH)
- 1 pre-assembly building (Sub Assembly hall – SAH)
- “Annex” buildings:
- Tertiary buildings (offices, meeting rooms, training centre, canteens, changing rooms and toilets, infirmary, etc.)
- Technical buildings (workshops, boiler room, etc.)
- “Supplier” buildings
- 1 logistics building (warehouse)
- 1 composite beam assembly building
- 1 200-space car park
The design and size of the large building are intended to integrate and support the lifting equipment used to assemble the airships. This includes 11 overhead cranes and 34 winches. The main slab of the building will integrate not only the rails of the railways but also all the necessary technical equipment for the site’s operation, in perfect harmony with the Flying Whales process. We believe that the use of this slab can be optimised by combining other functions to minimise the construction’s impact (such as natural cooling and rainwater storage).
In addition to managing large complex structures, the success of this industrial site largely depends on the design of the main doors. We have developed solutions tailored to this project, specifically focused on designing large-motorised textile doors inspired by the principles of diaphragm origami and tensegrity. The tools for modelling and calculating the resistance of materials have allowed us to produce conclusive dynamic numerical simulations that can be directly applied to this project.

The Concept
The approach is based on a computational design method aimed at making the project more efficient by reducing its environmental impact.
This includes minimising the use of land, reducing soil disruption, limiting the number of materials used, decreasing the surfaces covered, collecting rainwater, and using natural and manufacturable resources. The design process involves using genetic algorithms inspired by Biomimicry to find the most suitable form for the site, ensuring a harmonious environmental integration. The design achieved a 50% reduction in steel use compared to traditional alternatives.
Know more about the Project
TEAM
GAAMMA is a Joint Venture between Goudchaux Architectes & Mamou Mani Ltd.
Arthur Mamou-Mani, Colombe Goudchaux, Laurent Goudchaux, Vincent Prunier, Quentin Gaspard, Leyla Bennis, James Cheung, Eleonore d’Hauterives, Bilal Mian, Samuel Pierce, Aleksandra Kugacka, Minran Xue, Yasaman Arbabifard, Hsiaoju Lee, Zeynep Aydinoglu
Client
Ocean
PROJECT MANAGEMENT
Flying Whales
PROJECT MANAGER
Terrell Group
PARTNERS
Terrell Group, AltoStep, MBACity, Format, Abaca, Alted, CSD, VPEAS, Ocean, Flying Whales, Seml La route des Lasers, Région Nouvelle Aquitaine
SURFACE
85,000 m²




